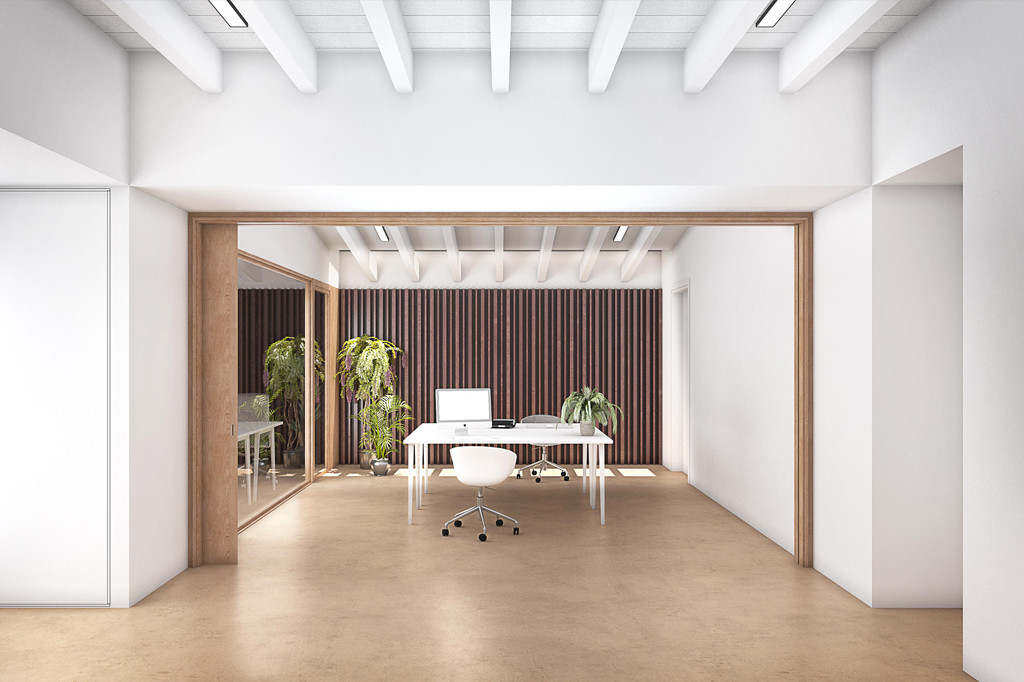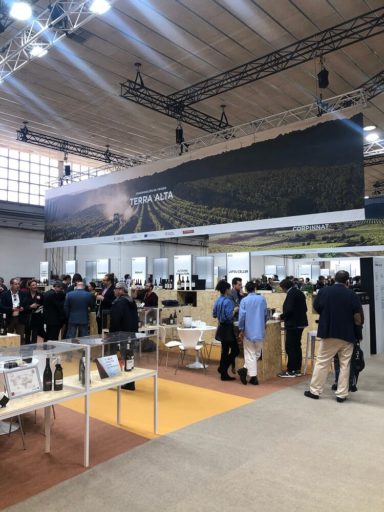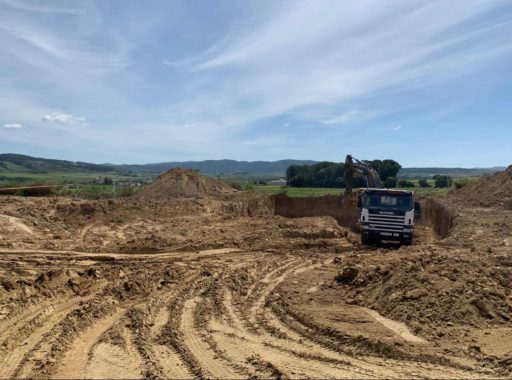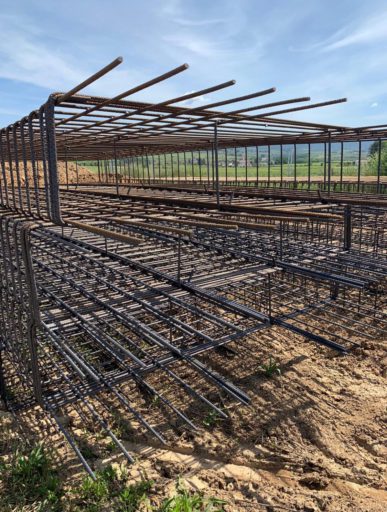Design and architecture for a winery
Living, eating and working are three basic statements in the life of any person. In an urban context, these three actions usually happen in different spaces: we sleep at home, eat on the street and work, in many cases, in an office. In the rural context this is not usually, nor has been, the most usual. Life in the countryside means that these three actions can be in one place, and this is the peculiarity of the project of a new winery in Penedès.
The winery: a rural building
Working in the rural world – and, in this case, that of the cava – implies understanding the countryside, rural culture and human relations of exchange. Marketing with the elements that the earth gives, many times, depends on the weather and having a second look at the surroundings.
Inhabiting a house in the countryside implies that the spatial configuration itself is closely linked to how and what we work outside. The spaces configured on each floor respond to a specific use that is related to the type of trade and work performed outside. Specifically, in a warehouse there are spaces according to its use: cellar, kitchen, entrance…
The kitchen is and will be the most symbolic piece of any house, but in the countryside this is the piece with more weight of the house. It is the meeting point of users and where more time is spent during the day. How we eat and what we eat is a representation of how we act as a society.


Configuration of the winery bulding
The new building is configured in three levels:
- The cellar and the productive part of the building are located at the basement plant. On this floor there is an outer space that allows the location of cava.
- The public and the research part is on a higher floor and migrated underground. Here we find a room, the dinning room, the laboratory, the reception zone and worker’s changing rooms.
- Finally, on the top floor, there is the administrative part.
All the floors, and based on a study of the configuration of the masses of classical buildings, are distributed around of a large central space that configures the different dependencies of the building: a unit strategy that responds to the needs of each plant.


Click here to see the details of the project
We participate in the Barcelona Wine Week
The first edition of Barcelona Wine Week (BWW) showed the potential of Spanish wine within the international market and presented the trends to the wine sector by 2020. Among them, the non-alcoholic wines or the ecological wines stand out.
In fact, Spain currently occupies the first position in terms of wine exports worldwide, with more than 21 million hectoliters per year, according to data from the Spanish Wine Market Observatory (OEMV).
For this reason, in La Boqueria we are winery design and architecture specialists, understanding the land, where wine comes from, the needs of a winery and the spaces that a cellar requires. We attended BWW to learn first-hand how other wineries work and discover new proposals and trends for the coming years.






Start of the works
We started the works in May 2020 for the Penedès winery with Technical Support from Vinclament and the construction company Artec SL.





