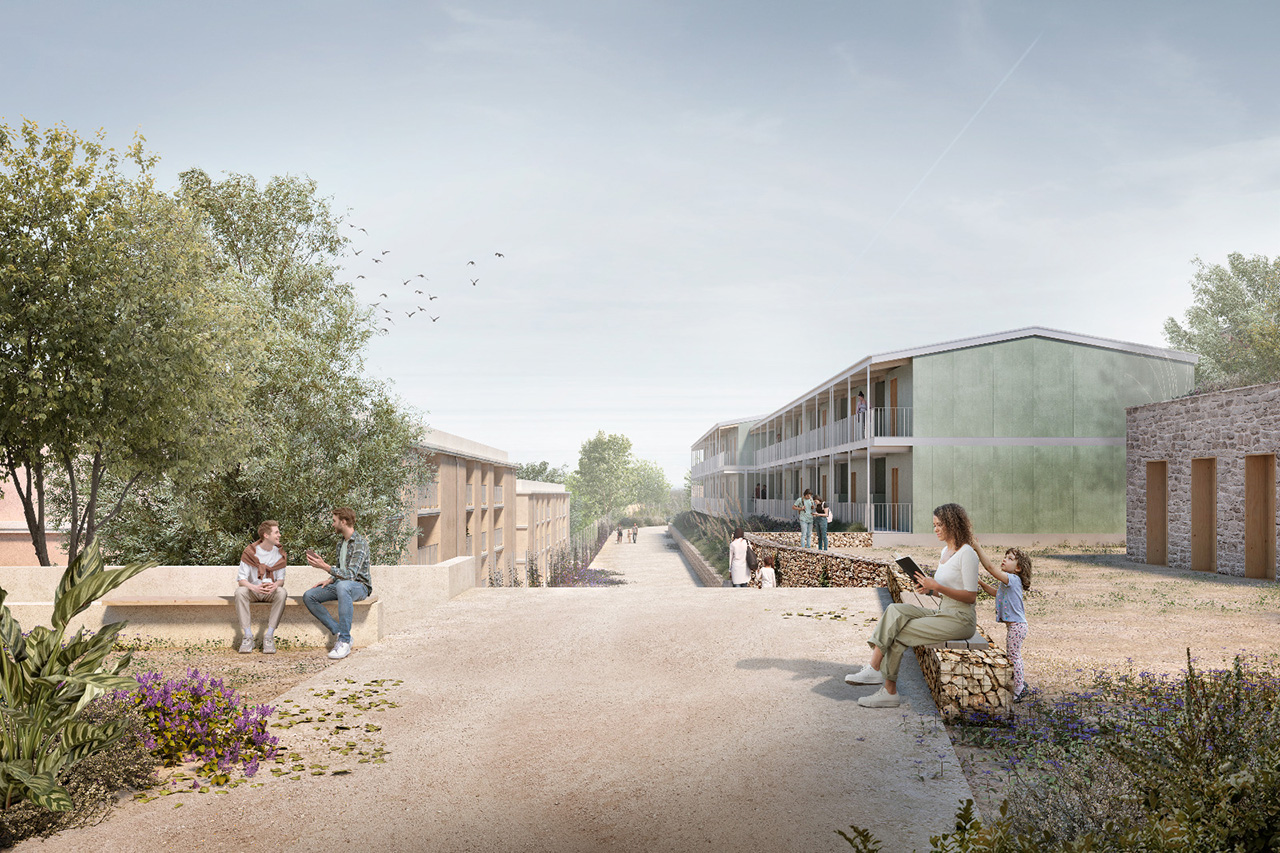The youth housing building in Cabrils
At laBoqueria Taller we are developing the project for the youth housing building in Cabrils. We based its design on a matrix of connecting rooms that eliminates corridors to ensure maximum use of the floor. The main axes of this building are the use of materials in favor of the possibilities of industrialization, the improvement of the quality of the construction and the notable reduction of execution times, as well as C02 emissions.
There are 20 spaces per floor, and 40 in the building, of similar dimensions, which eliminate corridors to make the most of the floor. The server spaces are arranged on the threshold with other houses, while the rest of the common space and undifferentiated size, about 10m2, run along the south façade. The open kitchen makes housework visible and avoids gender roles. Finally, another terrace in the outer crown completes the spatial sequence allowing a private balcony in each house.
Architecture: laBoqueria Workshop
Technical Architecture: Gruart – Technical Architecture
Engineering: OTP Global Engineering
Structural Engineering: Toni Ortiz
Environmental Consulting: Caba
Agricultural Engineering: Imma Gascón
Landscaping: Carla Coromina and Helena Morgado
Renderings: Binil Arquitectura
- Based on availability and blackout dates apply.
- Det kan vara en anledning till det svala intresset.
- Encore has always been one of my favorite Vegas casinos.
- Expertise: Crime, Regulation, Retail betting.
- For more information about All British Casino read on!
- How can you tell whether a brand is trustworthy or not?
- It’s a shame, but there’s collateral damage.
- LINK JACKPOTS They could go at anytime!
- Mash the 500 button over and over.
- Most importantly, which promises to be a dramatic one.
- Now why can’t I get the money that I won.
- Once wagered, you can withdraw up to £50 in cash.
- Online Casino Bonus Code – benötigt oder aktiviert?
- Stories have a little more substance and pluck.
- También tenéis las promociones más atractivas.
- The email address is not easy to find, but it’s there.
- The hallway was silent during the night.
- You'll need a double down casino sites.




