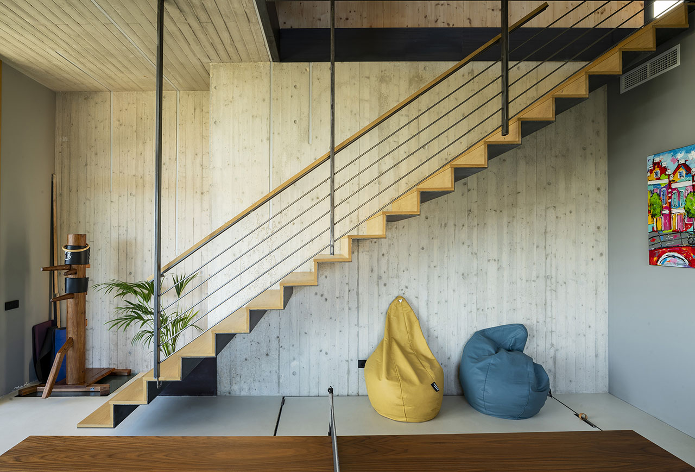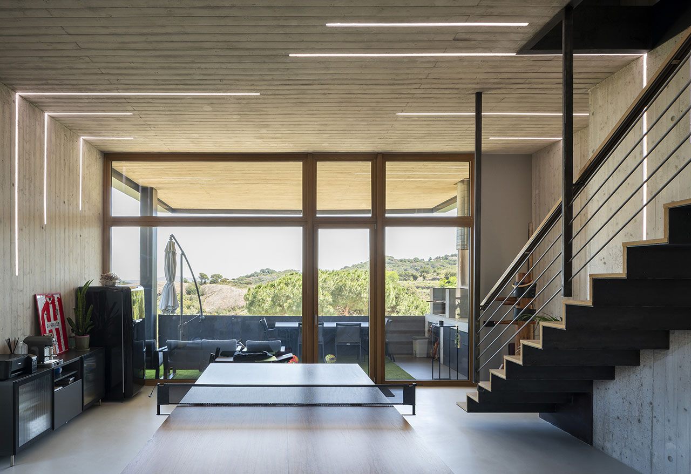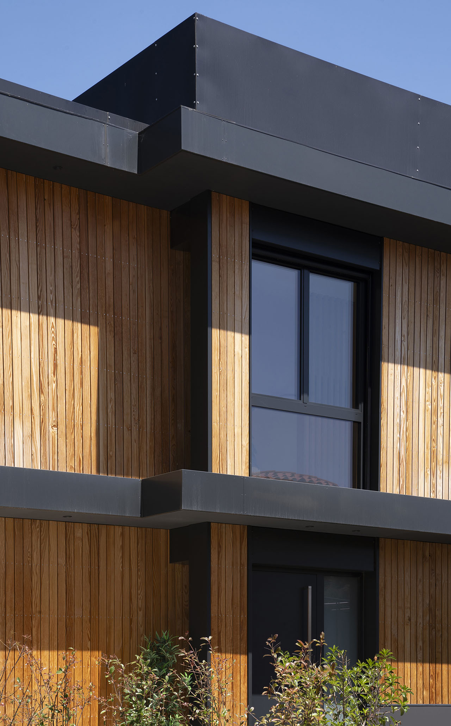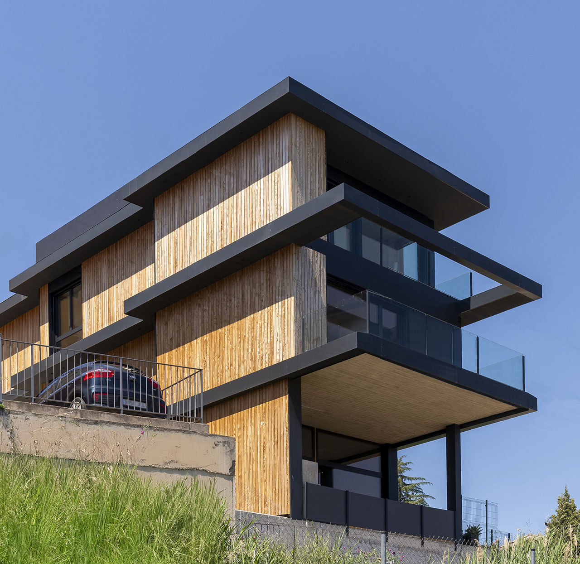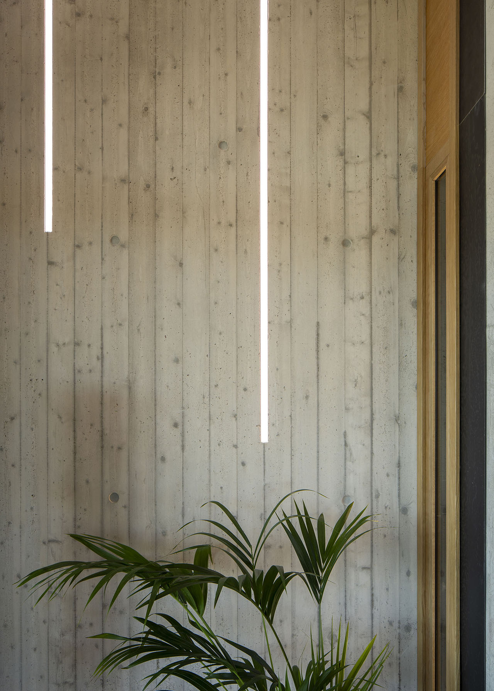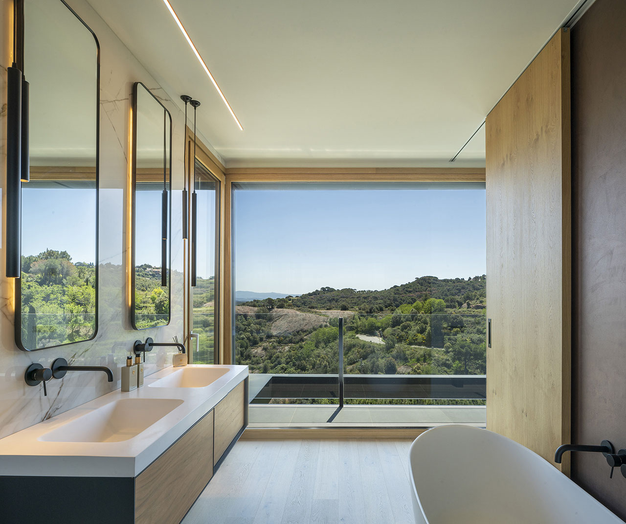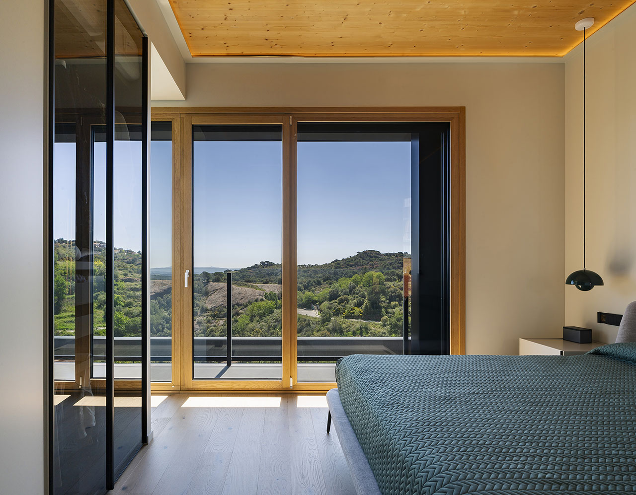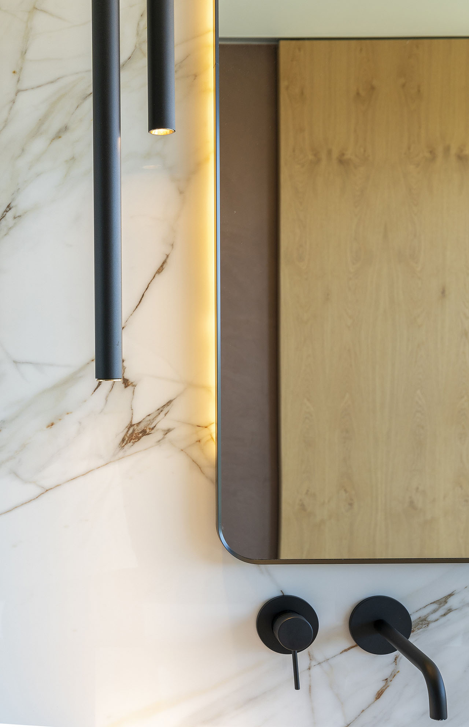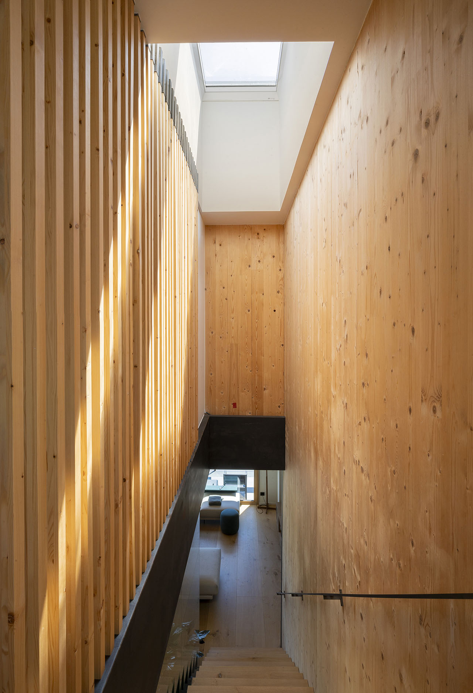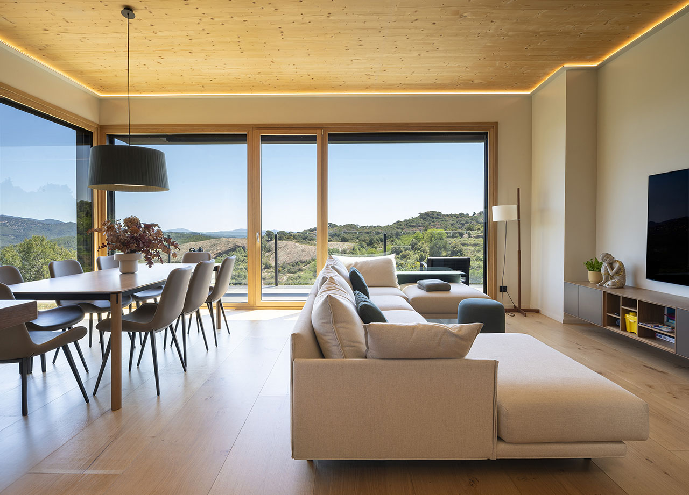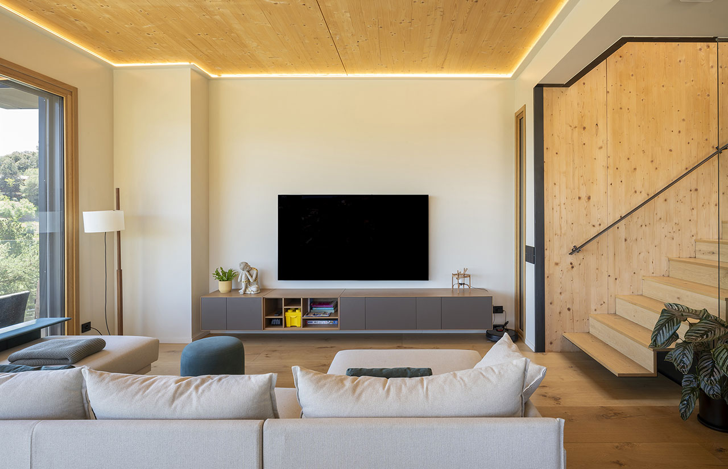Mirador House
IMPLEMENTATION AND BIOCLIMATIC PROJECT STRATEGY
The land is located at the top of Singles del Bertí facing the Vall del Ter and with wonderful views of the Vallès Oriental region.
Although accessing from the top is always preferable on sloping terrain as it facilitates daily logistics, in this case the option of locating the house in the upper area of the terrain, a steep slope, is valued, and forces us to look for the best accessibility options.
However, we made the decision to place the house in the most coherent position and look for strategies to gain sun beyond the facade.
PROGRAM
Having a sloping plot of land with access from the top is always a guarantee of accessibility by being able to arrange the main living spaces at the same level as the entrance from the street.
Thus, the day area, with a large space of living space, dining room and kitchen, is located at the access level a few meters below street level to ensure privacy and improve the implementation of the rest of the levels in the earring.
From here, we have a connection via a single-section staircase to the upper floor where the most private spaces of family rooms are located and to the lower floor where the more public and multipurpose teleworking and recreation program is located.
The first floor has three rooms that are reached through a double-height hall with an atrium that rises above the roof and whose objective is to capture light and solar heat.
The lower floor has a multipurpose room with a bathroom that is used as a teleworking, living and reading area, as well as being used as a guest room and is directly connected to the outdoor garden and pool.
CONSTRUCTION SYSTEM AND FINISHES
A construction system characteristic of the area is proposed using local marés stone walls that support a horizontal structure of wooden slabs solved using large-format CLT wood cross-laminate panels.
FACILITIES
At the facility level, the house has solar panels that operate the aerothermal system. This in turn heats a buffer tank, obtaining domestic hot water from solar energy during the day, which if necessary at night would be used from the network.
The energy demand studies and the defined construction solutions indicate that it is a home that does not need heating to achieve comfort during the winter months. Even so, we have a system supported by Aerotermia to distribute thermal regulation through underfloor heating on the three floors.
WORK: SINGLE-FAMILY HOUSE IN SANT FELIU DE CODINES. EAST VALLES
ARCHITECTS: LABOQUERIA TALLER
ENGINEERING: VALLCORBA ENGINYERS
CONSTRUCTION COMPANY: VELYMA SISTEMS SL
PROJECT YEAR: 2021
YEAR OF CONSTRUCTION: 2022
- Based on availability and blackout dates apply.
- Det kan vara en anledning till det svala intresset.
- Encore has always been one of my favorite Vegas casinos.
- Expertise: Crime, Regulation, Retail betting.
- For more information about All British Casino read on!
- How can you tell whether a brand is trustworthy or not?
- It’s a shame, but there’s collateral damage.
- LINK JACKPOTS They could go at anytime!
- Mash the 500 button over and over.
- Most importantly, which promises to be a dramatic one.
- Now why can’t I get the money that I won.
- Once wagered, you can withdraw up to £50 in cash.
- Online Casino Bonus Code – benötigt oder aktiviert?
- Stories have a little more substance and pluck.
- También tenéis las promociones más atractivas.
- The email address is not easy to find, but it’s there.
- The hallway was silent during the night.
- You'll need a double down casino sites.


