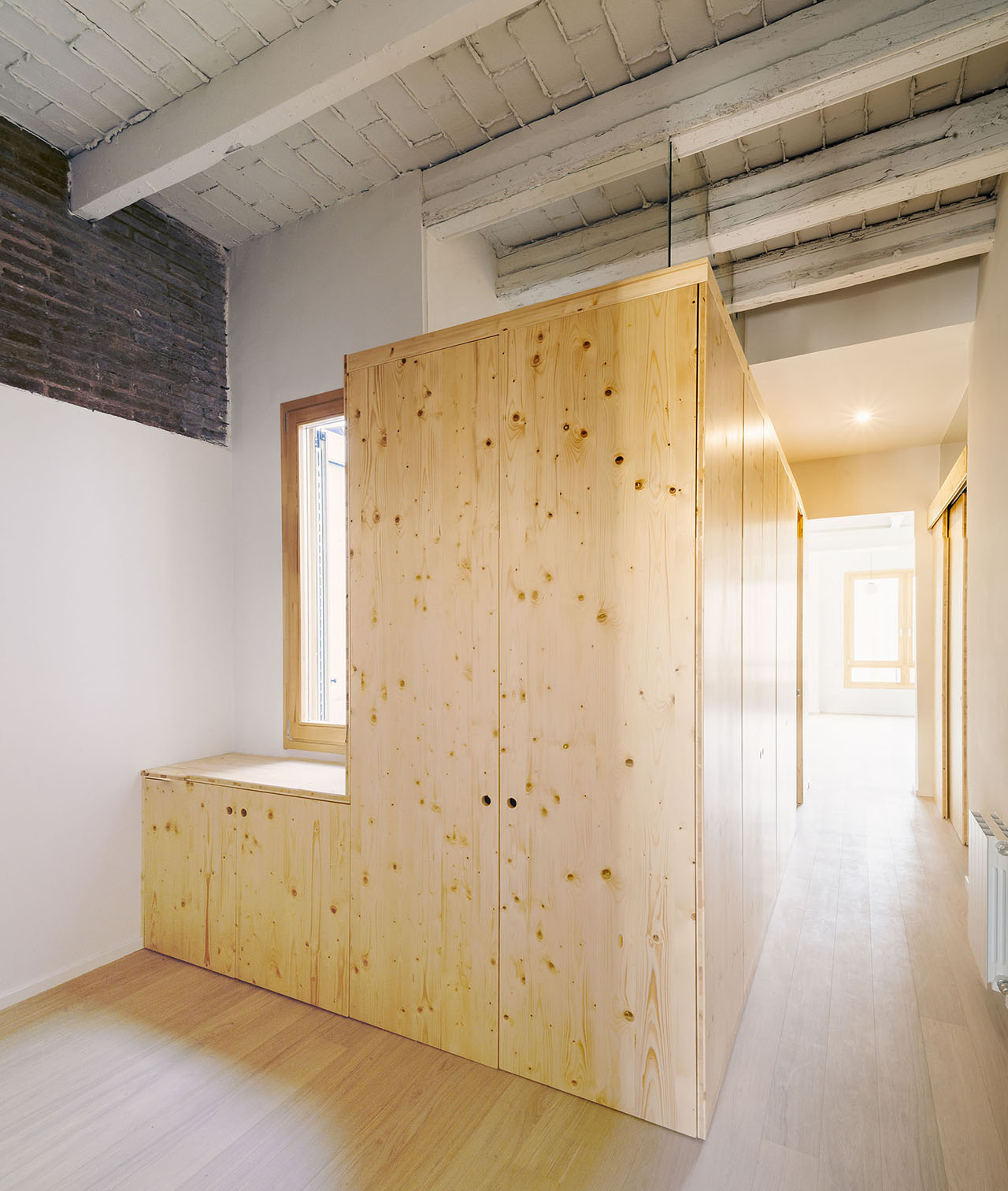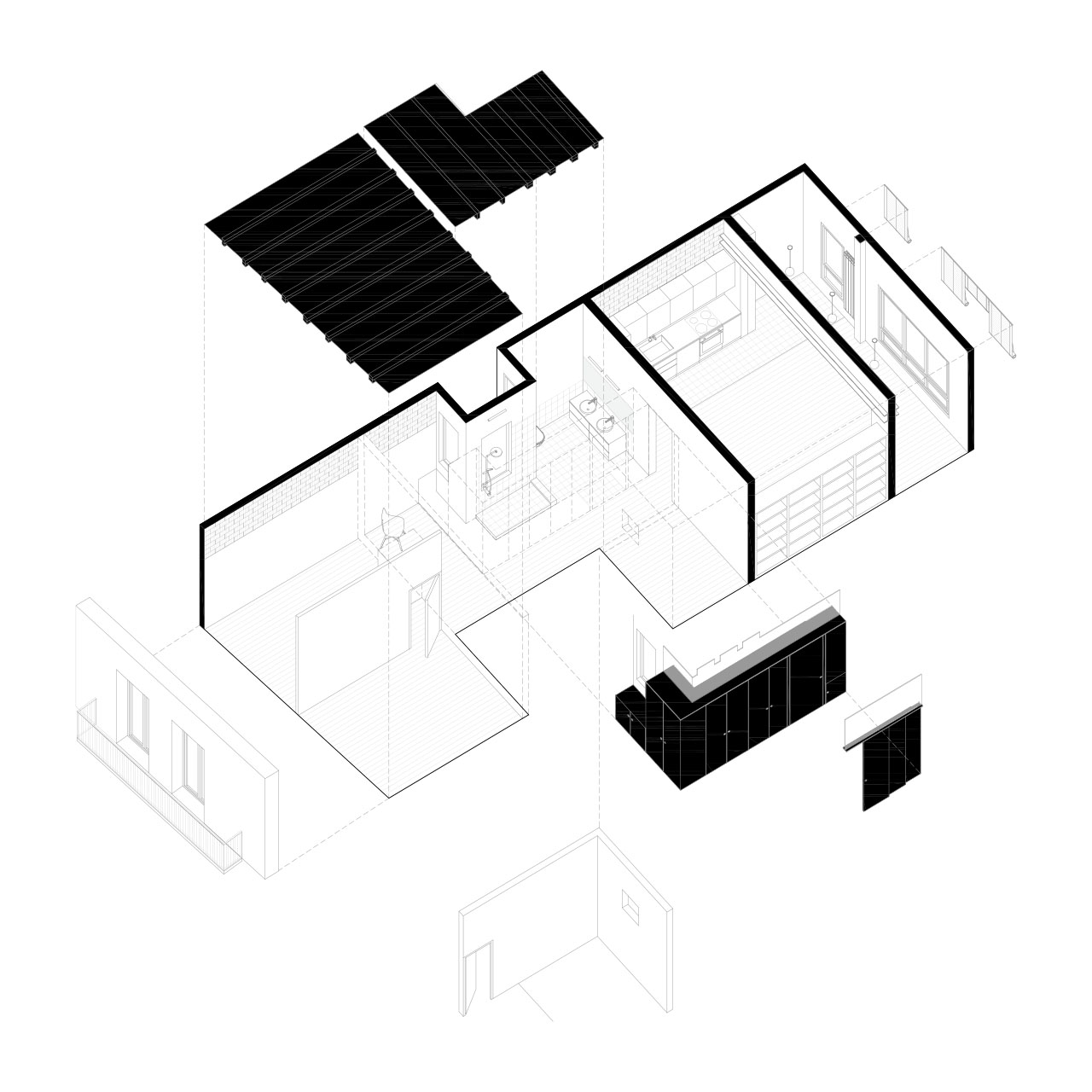A closet, an environment
Designed as a house with different uses; a house designed to have a changing and transformable useful life.
This is a house in a building built in 1900, with its own character and clear pre-existence. Solid brick walls and slab structure of wooden beams. In a neighborhood with an identity in the middle of Sarrià, Barcelona.
Objectives:
Changing spaces where it is clearly defined by the shape of the property, thus associating the necessary openings to the outside in each use.
To take great care of the environmental impact, understanding that both the work of execution of the rehabilitation and the useful life of the house itself, proposing passive energy strategies. The materials used seek to solidify a home with tradition, with products and coatings that respect the environment.
To maintain the original structure, stripping it of any coating; in this way they are sincere with the pre-existing ones, and the users can coexist with the originality of the estate. We use a central piece of furniture, of which we articulate the access to the different environments, being a servant to the use.
Work: Renovation and rehabilitation of housing
Architects: LaBoqueria Architecture and Design Workshop
Location: Barcelona
Refurbished area: 96 m²
Project year: 2019
Year of construction: 2020
Promoter: Private
- Based on availability and blackout dates apply.
- Det kan vara en anledning till det svala intresset.
- Encore has always been one of my favorite Vegas casinos.
- Expertise: Crime, Regulation, Retail betting.
- For more information about All British Casino read on!
- How can you tell whether a brand is trustworthy or not?
- It’s a shame, but there’s collateral damage.
- LINK JACKPOTS They could go at anytime!
- Mash the 500 button over and over.
- Most importantly, which promises to be a dramatic one.
- Now why can’t I get the money that I won.
- Once wagered, you can withdraw up to £50 in cash.
- Online Casino Bonus Code – benötigt oder aktiviert?
- Stories have a little more substance and pluck.
- También tenéis las promociones más atractivas.
- The email address is not easy to find, but it’s there.
- The hallway was silent during the night.
- You'll need a double down casino sites.








