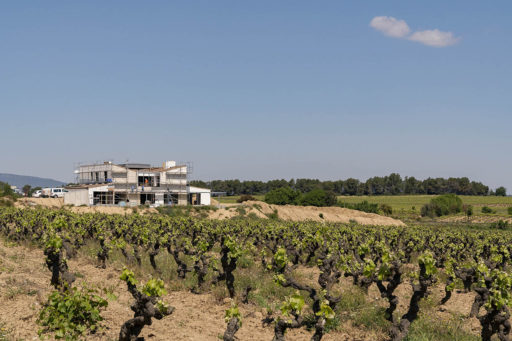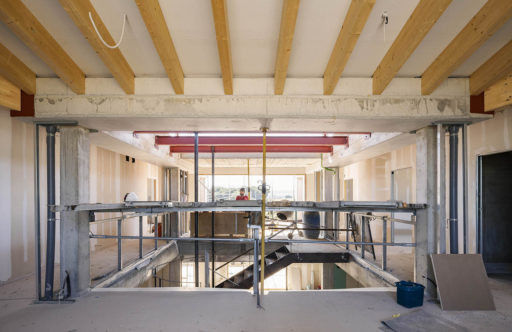Positive Cellar
The building with an approximate total of 1,000m2 built, is developed on 3 levels, the basement for use as a warehouse, the semi-basement for use as a warehouse and commercial, and the ground floor for administrative use.
The objective is to design the optimal roof for the central courtyard of the building so that it works as a bioclimatic project strategy, passively heating the interior of the building in the winter months, without overheating in the summer months.






