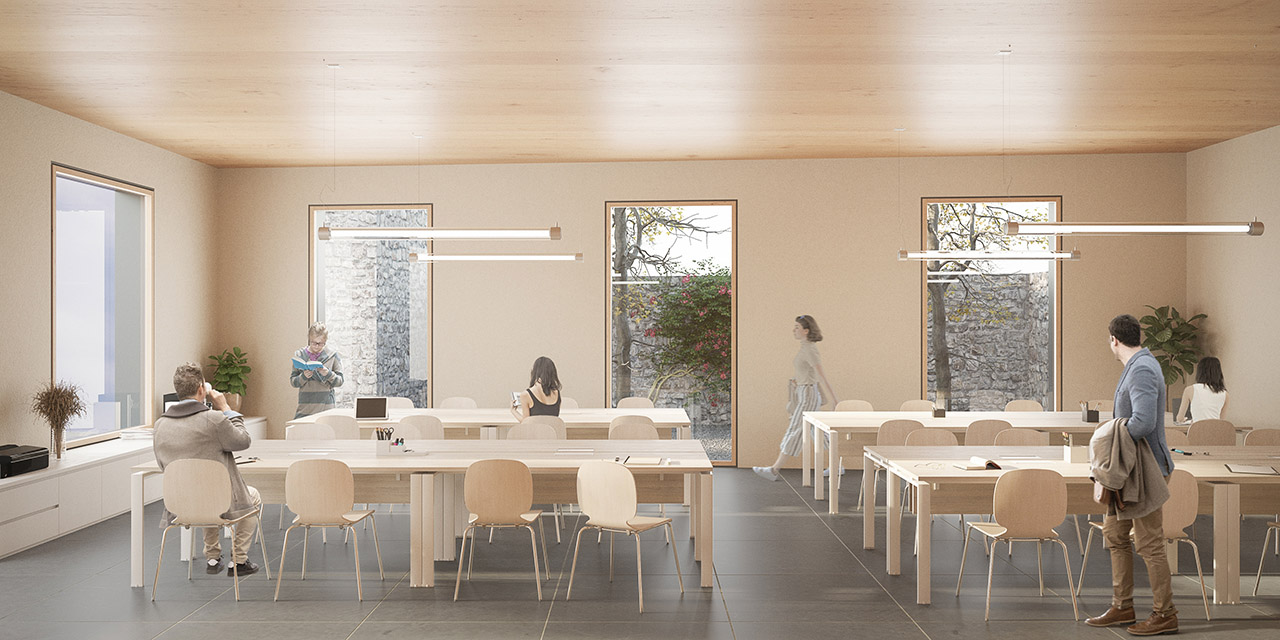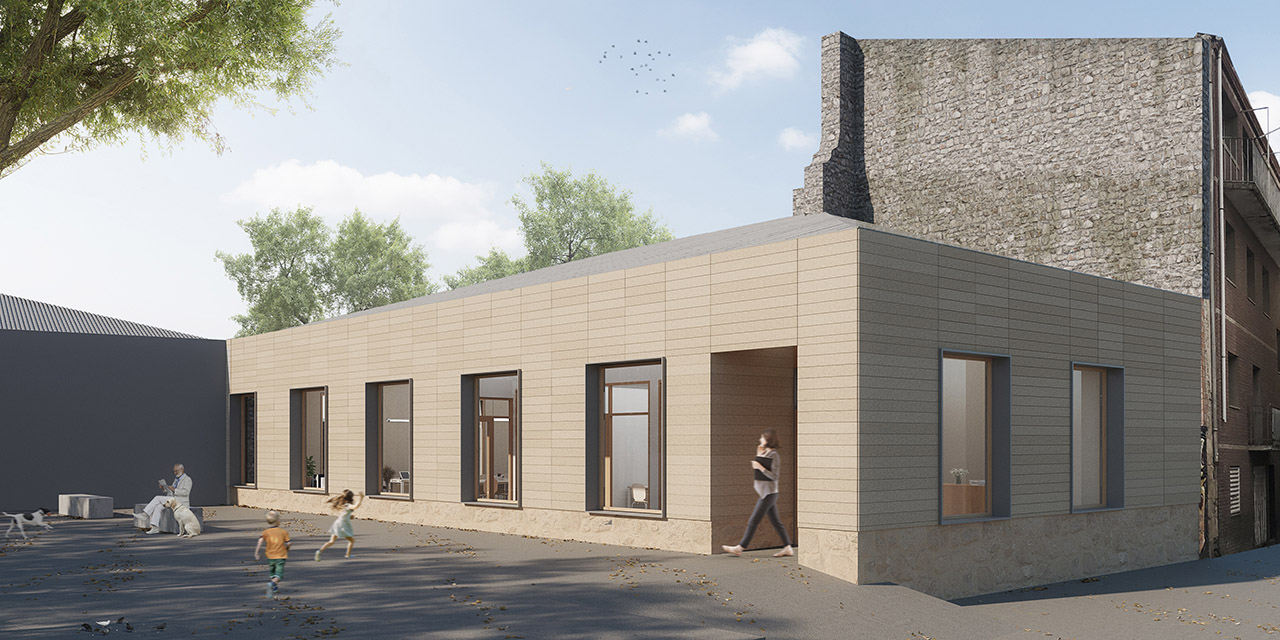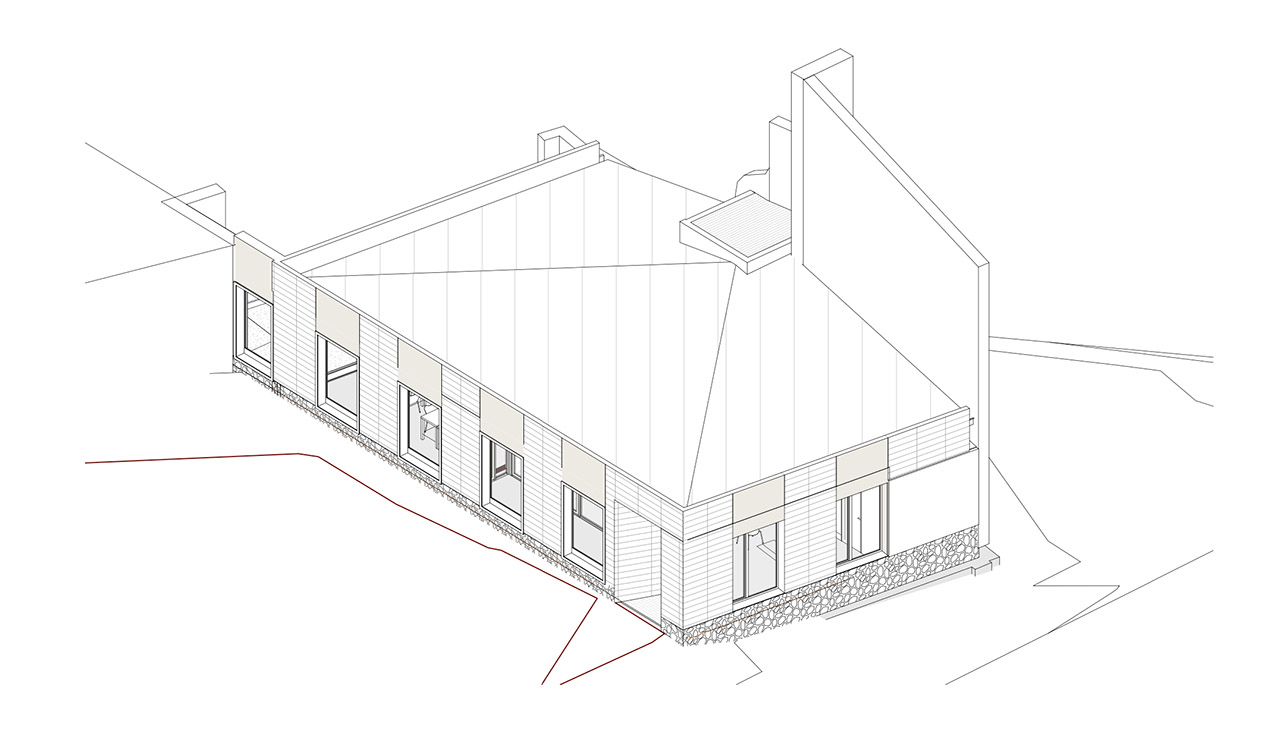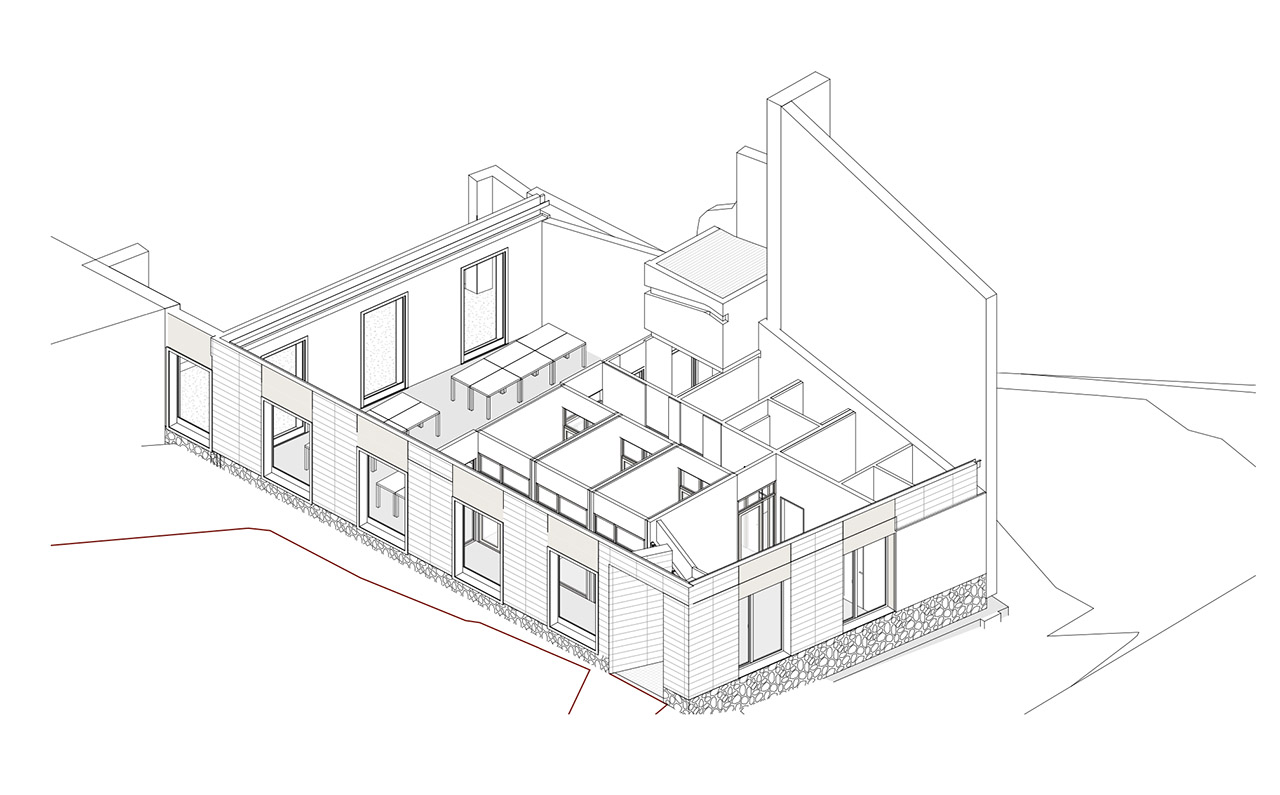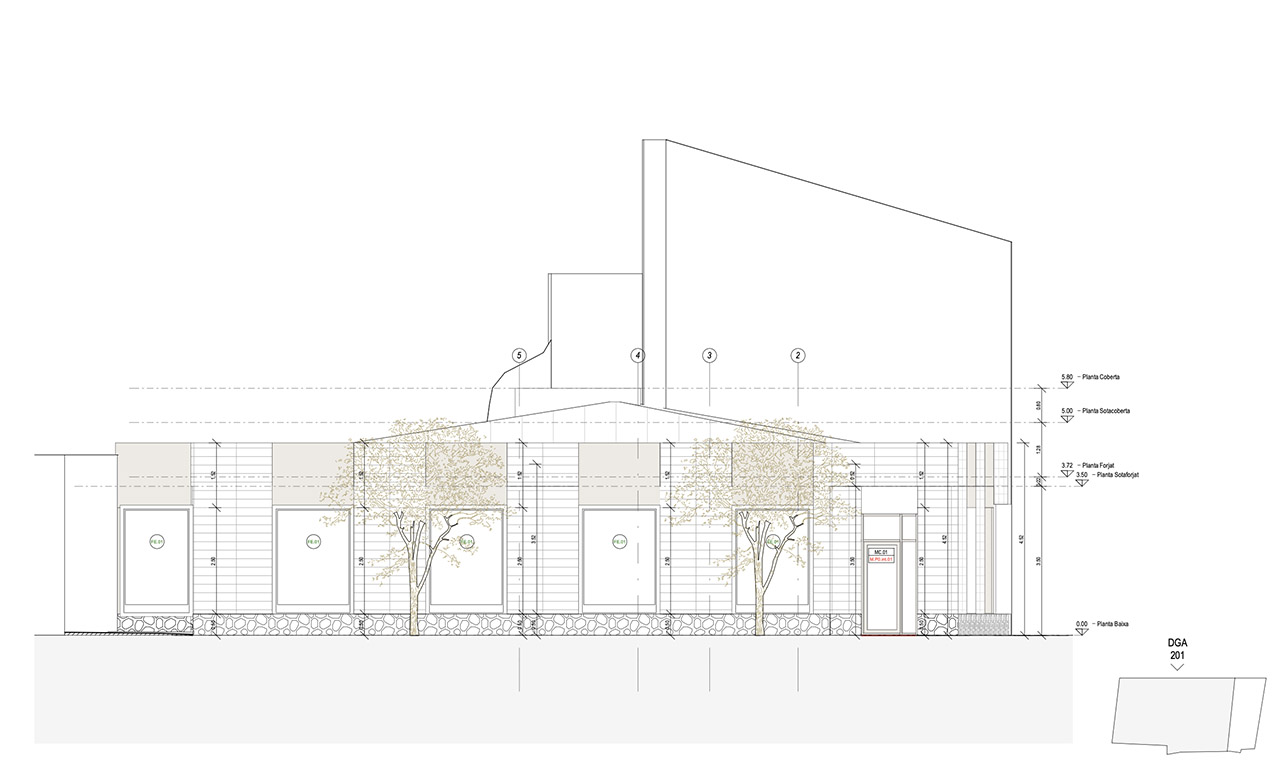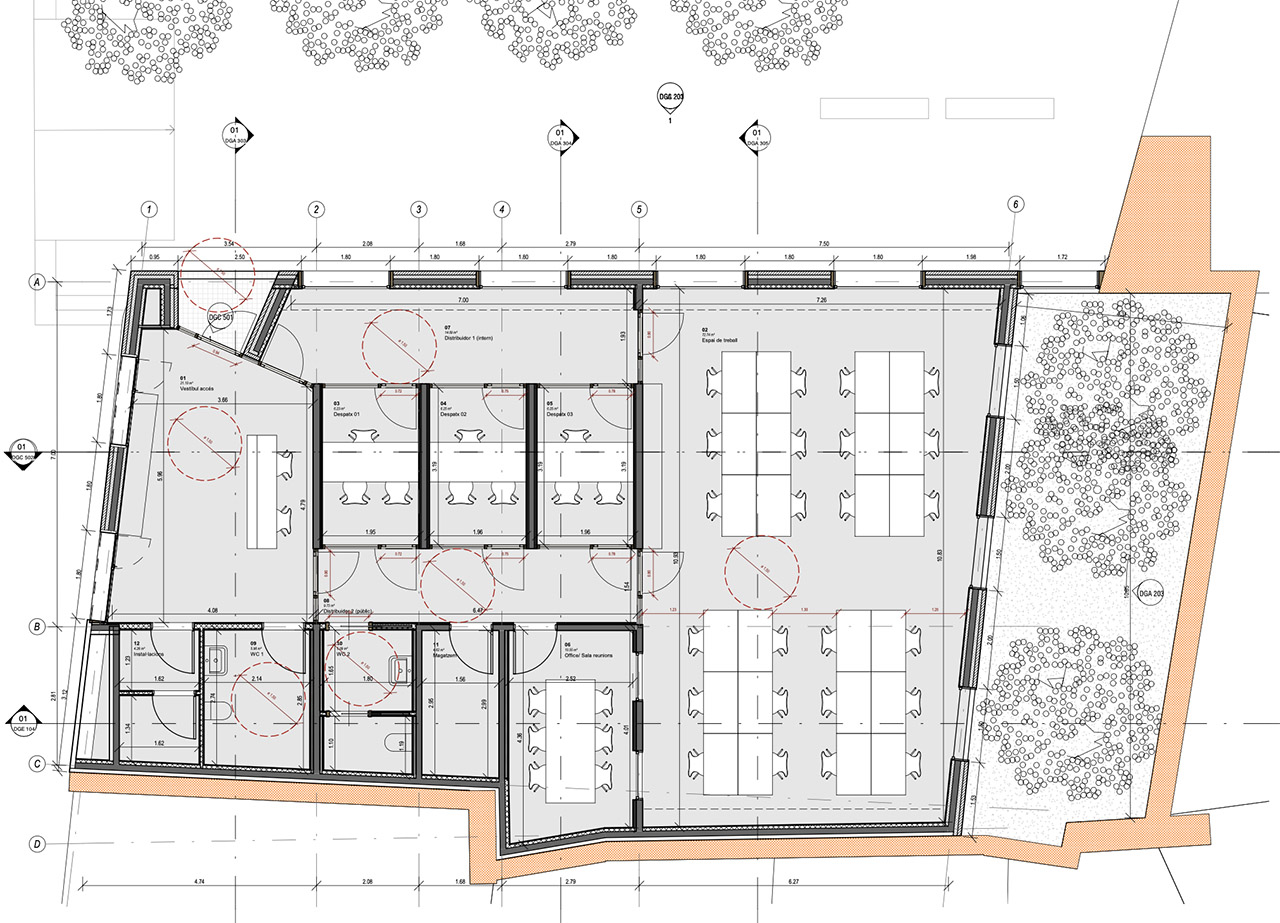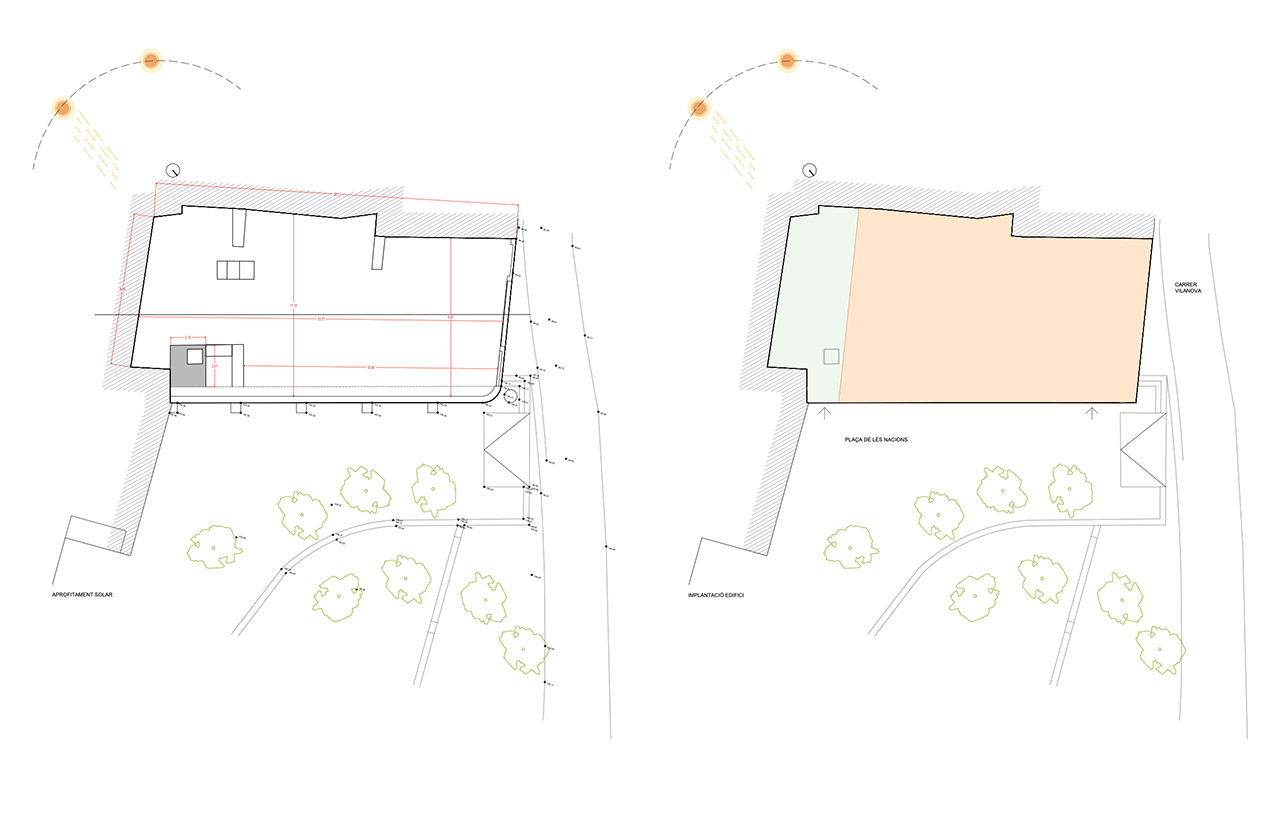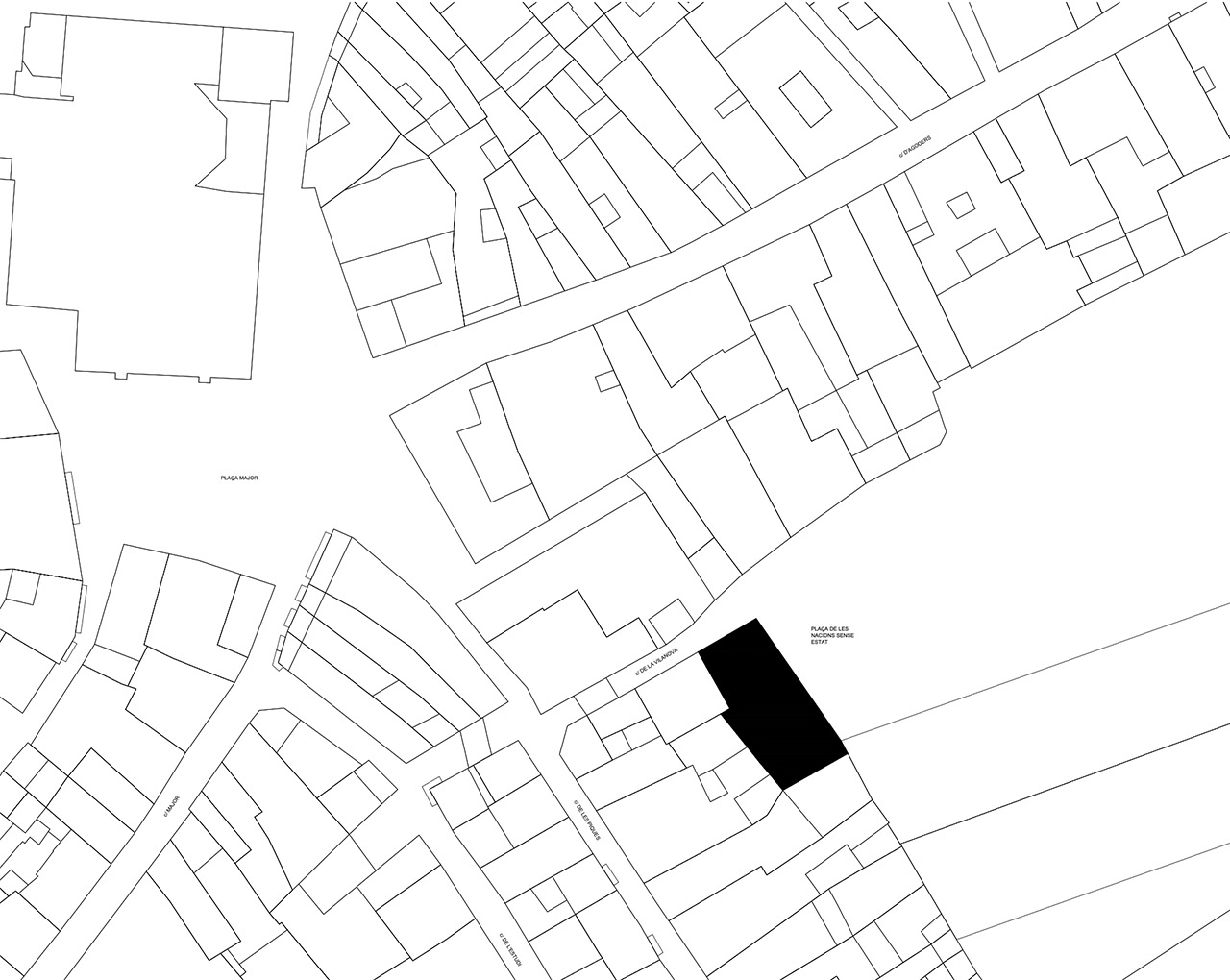SOCIAL AND TERRITORIAL SERVICES OFFICES OF L’URGELL, TÀRREGA.
The lot, with an area of 242.16 m2, is bordered to the north by Carrer de Vilanova, to the east by Plaça de les Nacions sen Estat and the Mercat-bus station building, to the west by a partition wall of the neighboring building and to the south with a separation fence from the interior courtyards of the island where the lot is located.
The project is a reform and new construction of the main Social Services building of the Regional Council of the Urgell promoted by the County Council itself. The project includes the large areas of: access area, administrative area, personalized attention offices, meeting room, warehouse, cleaning, services and facilities room In general terms, the building is articulated through the private care rooms.
They configure private access for workers and the care area. A single centered volume up to the ceiling that allows controlled access to the different areas but keeping the worker’s attention path very clear.
Thermally, the building tries to capture the maximum light and sunshine on the south-east facade, warming the more open area which is the workspace. The work room is located on the perimeter of the building which allows all spaces to have natural ventilation and guarantee direct sunlight, while the offices (of sporadic use) articulate the floor plan and have a more central position.
Architecture: laboqueria taller
Technical Architecture: Gruart
Engineering: Otp ingenieria
Structure: Toni Ortiz
- Based on availability and blackout dates apply.
- Det kan vara en anledning till det svala intresset.
- Encore has always been one of my favorite Vegas casinos.
- Expertise: Crime, Regulation, Retail betting.
- For more information about All British Casino read on!
- How can you tell whether a brand is trustworthy or not?
- It’s a shame, but there’s collateral damage.
- LINK JACKPOTS They could go at anytime!
- Mash the 500 button over and over.
- Most importantly, which promises to be a dramatic one.
- Now why can’t I get the money that I won.
- Once wagered, you can withdraw up to £50 in cash.
- Online Casino Bonus Code – benötigt oder aktiviert?
- Stories have a little more substance and pluck.
- También tenéis las promociones más atractivas.
- The email address is not easy to find, but it’s there.
- The hallway was silent during the night.
- You'll need a double down casino sites.


