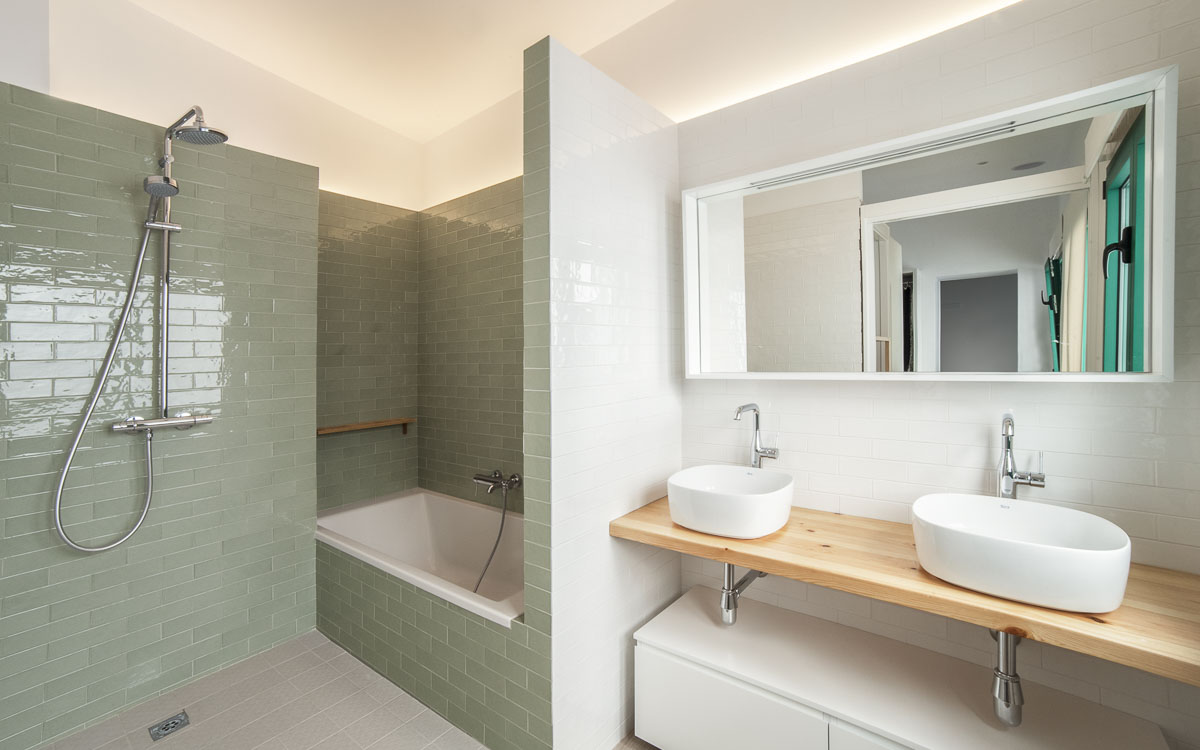Can Fàbregas remodelling
The house is located in the center of Lloret de Mar, on the Hospital Street, 4, near Piferrer square. We were asked to act on the second floor being the building of a single property. We plan a distribution through a central piece that allows us to access the day area. Here we find the living room, the dining room and the kitchen, with a small complimentary bathroom.
Construction: Remodelling of a property in Lloret de Mar
Architect: La Boqueria Taller d’Arquitectura i Disseny
Location: Lloret de Mar
Refurbished surface: 200 m²
Project’s year: 2017
Construction’s year: 2018
Photographies: Alba Nàjera
Technical Architect: Jordi Soliguer
Building company: Camps Esqueu S.L
Promotorer: Private
- Based on availability and blackout dates apply.
- Det kan vara en anledning till det svala intresset.
- Encore has always been one of my favorite Vegas casinos.
- Expertise: Crime, Regulation, Retail betting.
- For more information about All British Casino read on!
- How can you tell whether a brand is trustworthy or not?
- It’s a shame, but there’s collateral damage.
- LINK JACKPOTS They could go at anytime!
- Mash the 500 button over and over.
- Most importantly, which promises to be a dramatic one.
- Now why can’t I get the money that I won.
- Once wagered, you can withdraw up to £50 in cash.
- Online Casino Bonus Code – benötigt oder aktiviert?
- Stories have a little more substance and pluck.
- También tenéis las promociones más atractivas.
- The email address is not easy to find, but it’s there.
- The hallway was silent during the night.
- You'll need a double down casino sites.







