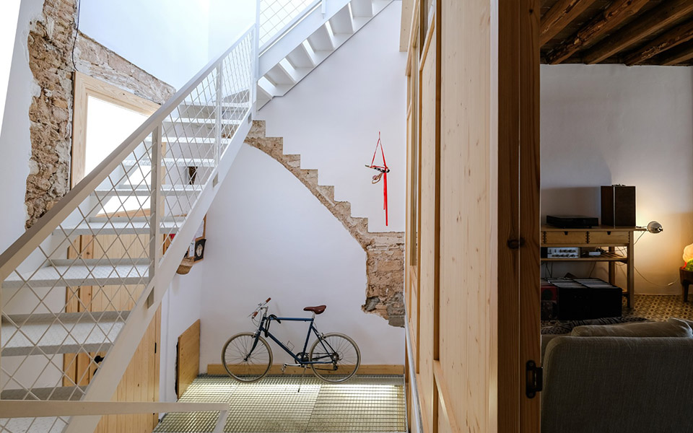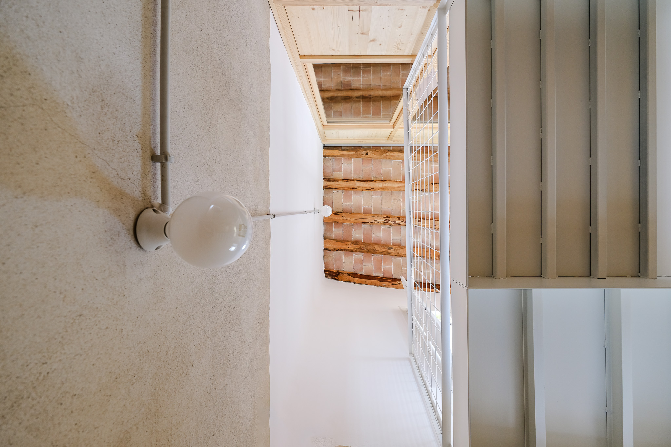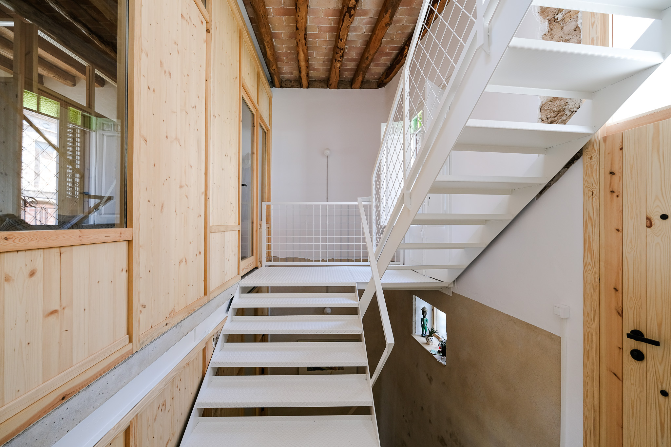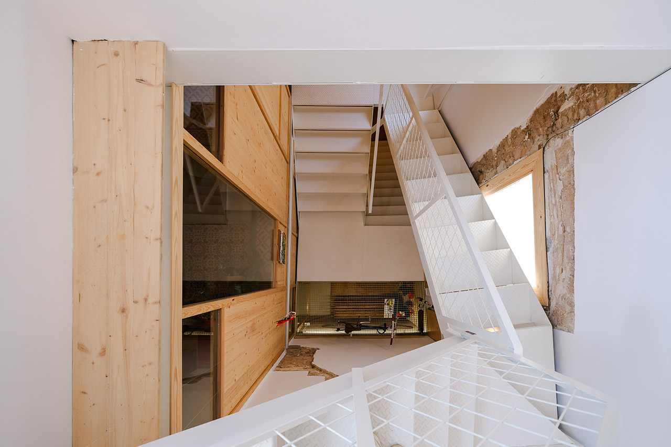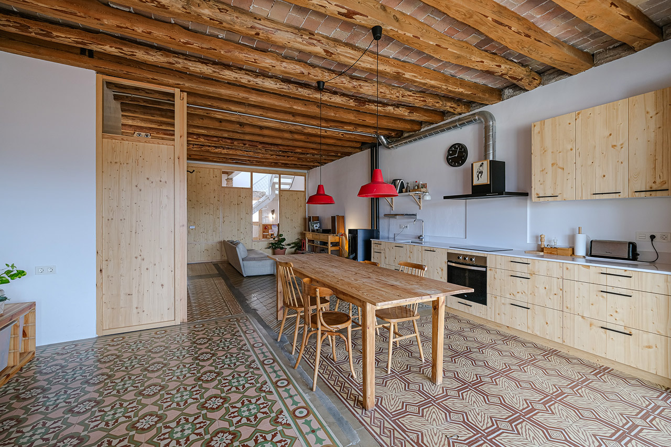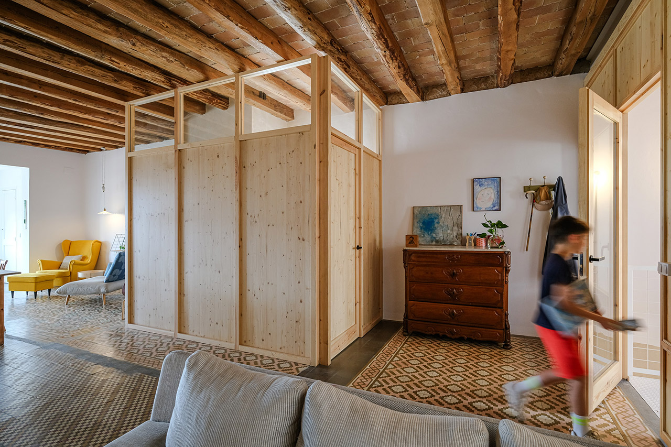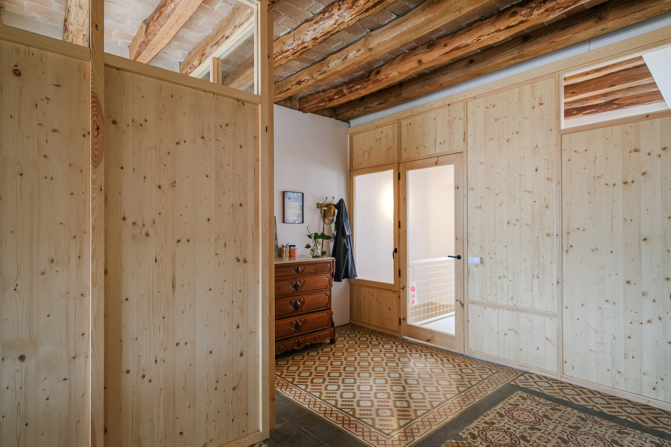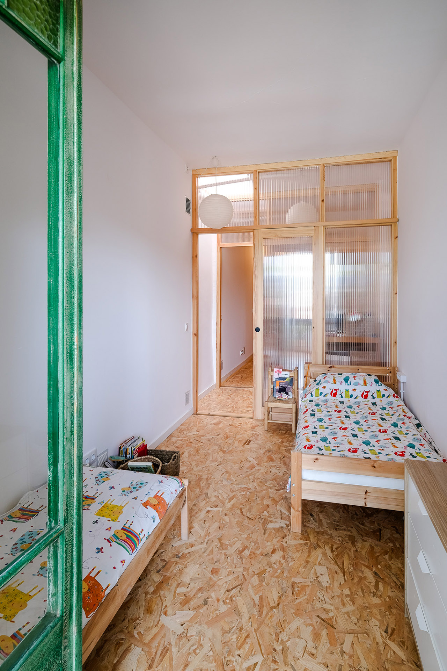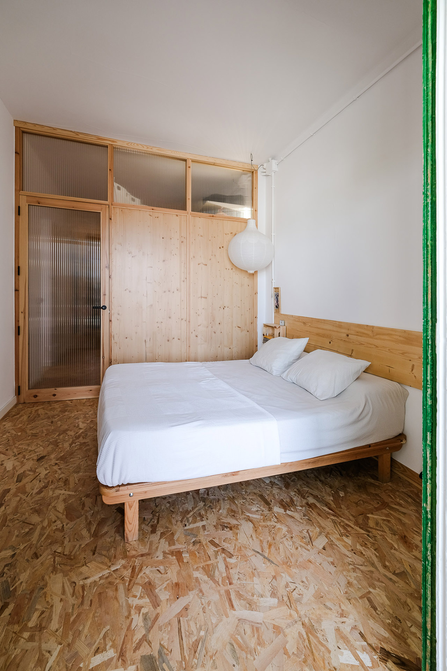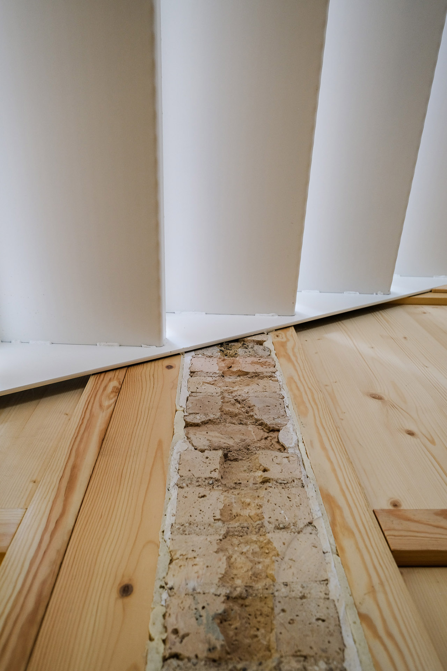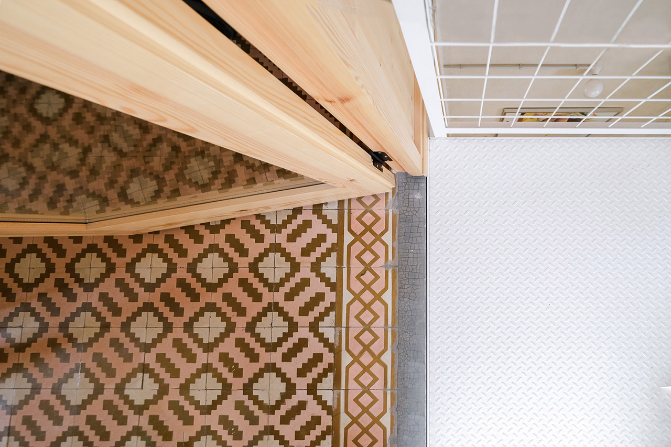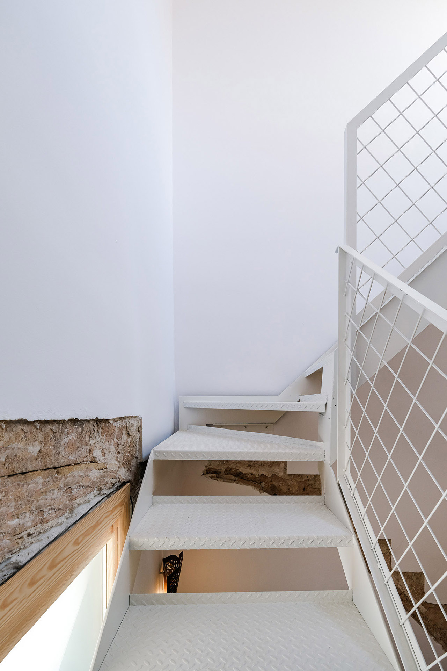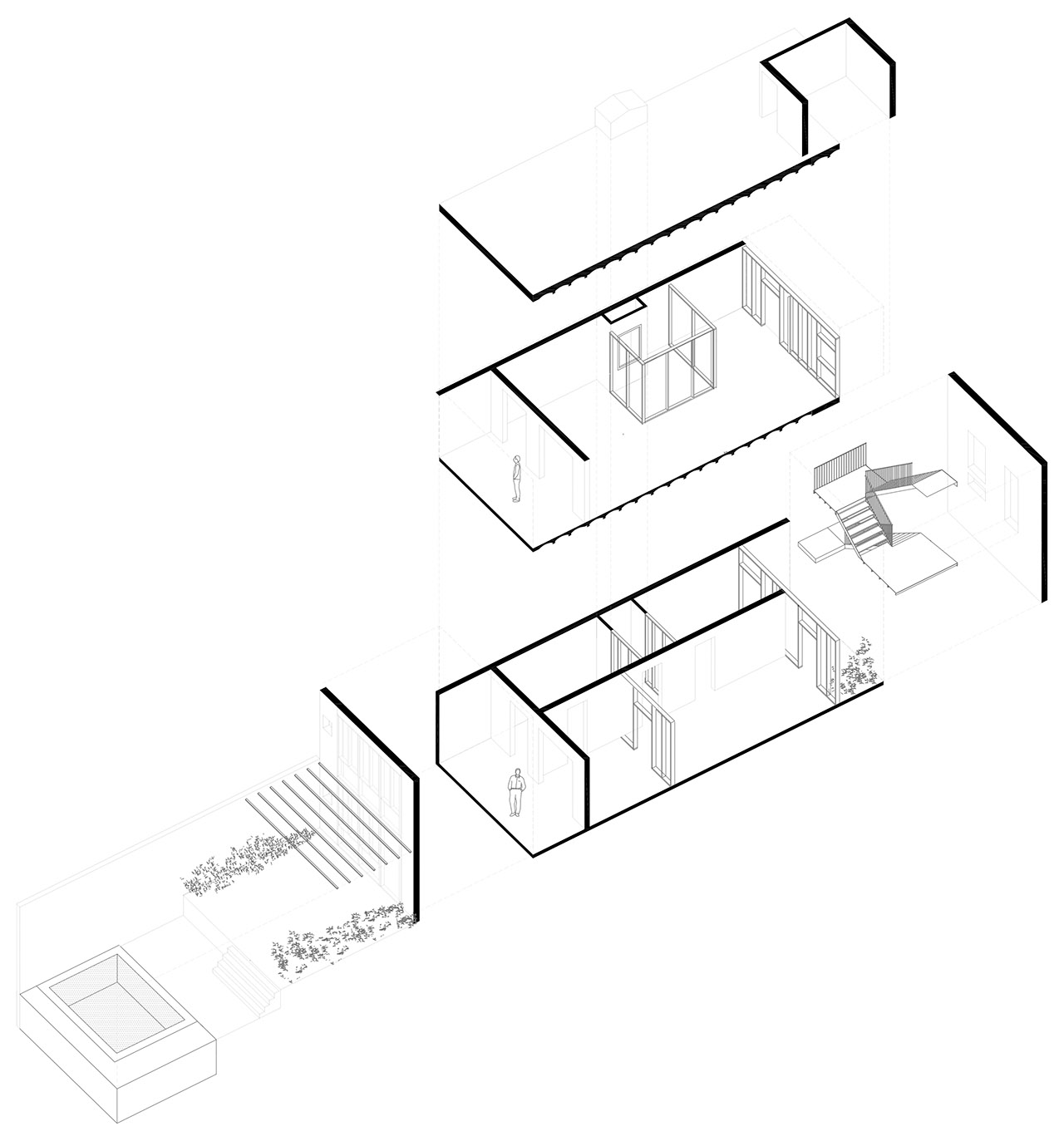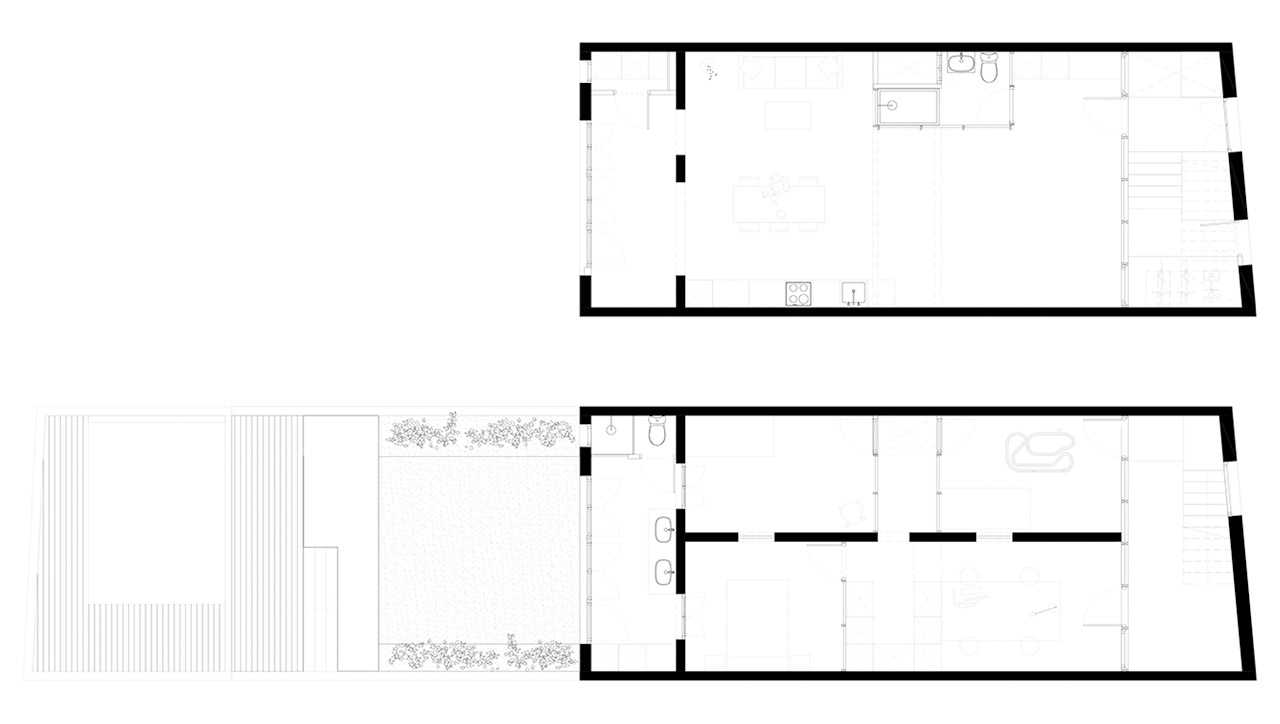House in the center of Igualada
Designed to be a house that changes over time, we propose a comprehensive reform inside, keeping the outside intact.
The proposal is based on the energetic and functional study of each environment of the program. The day and night uses are marked by each floor, like a thermal cushion on the north face, in the form of a staircase interconnecting them. Indoor day area on street floor, night area on basement floor. The house can enjoy a well-equipped garden, which revitalizes and frees the interior island facade.
The clients, at all times, asked to take advantage of the good orientation of the construction, to enhance the natural light in each room. For this reason we propose two patios: one that ventilates humid areas and transmits light to the rooms; the other that accompanies the staircase from the deck, marking a good entrance to the street, to the basement, acting as an acoustic cushion towards the street.
Seeking coexistence between material pre-existences and new actions, the house shows us at all times what was there before. They thus allow balanced textures with the partitions between glass and natural wood as partitions between environments.
Architecture: laboqueria workshop
Structure: Toni Ortiz
Facilities: Masanés
Photographic images: Rural Modernos
- Based on availability and blackout dates apply.
- Det kan vara en anledning till det svala intresset.
- Encore has always been one of my favorite Vegas casinos.
- Expertise: Crime, Regulation, Retail betting.
- For more information about All British Casino read on!
- How can you tell whether a brand is trustworthy or not?
- It’s a shame, but there’s collateral damage.
- LINK JACKPOTS They could go at anytime!
- Mash the 500 button over and over.
- Most importantly, which promises to be a dramatic one.
- Now why can’t I get the money that I won.
- Once wagered, you can withdraw up to £50 in cash.
- Online Casino Bonus Code – benötigt oder aktiviert?
- Stories have a little more substance and pluck.
- También tenéis las promociones más atractivas.
- The email address is not easy to find, but it’s there.
- The hallway was silent during the night.
- You'll need a double down casino sites.


