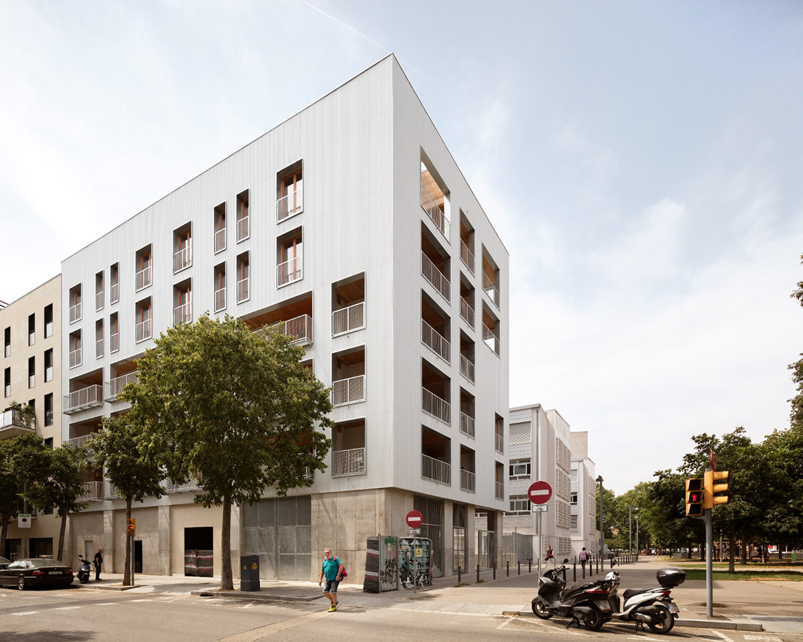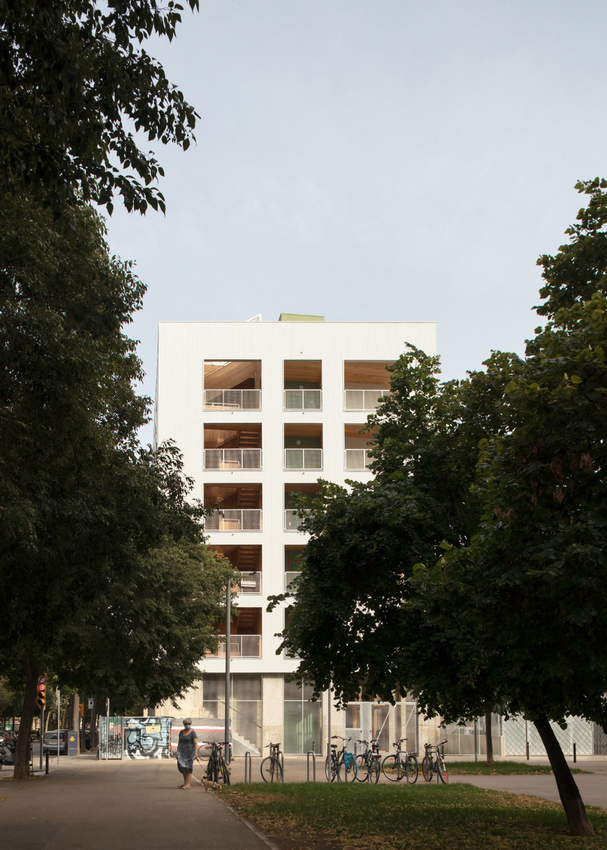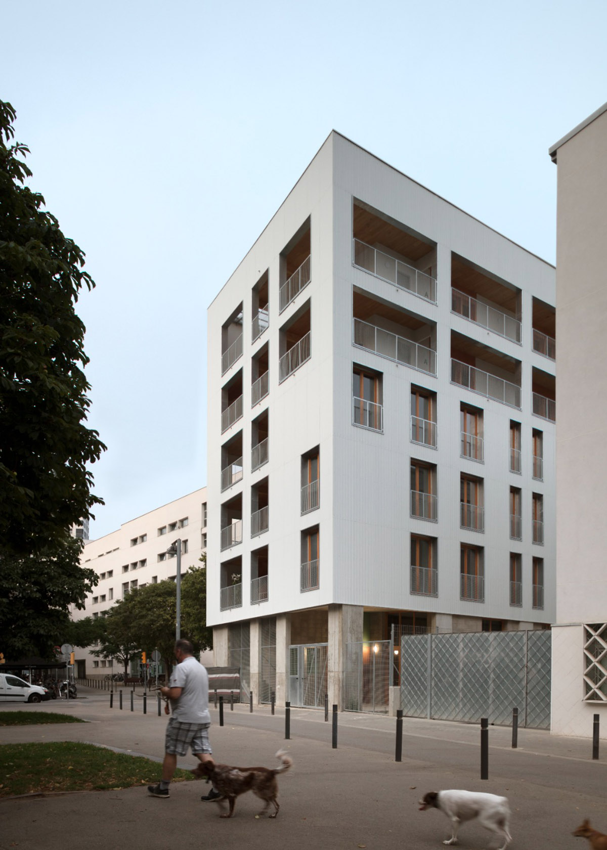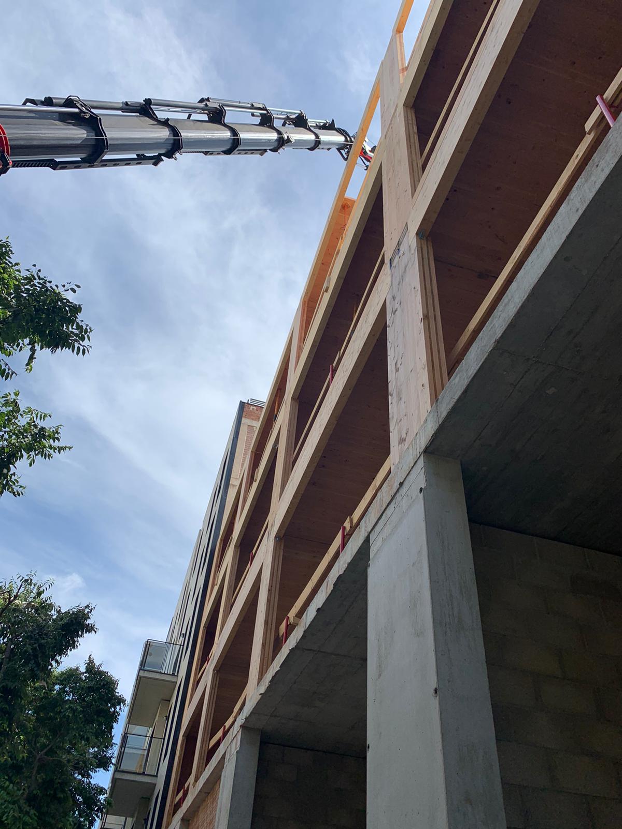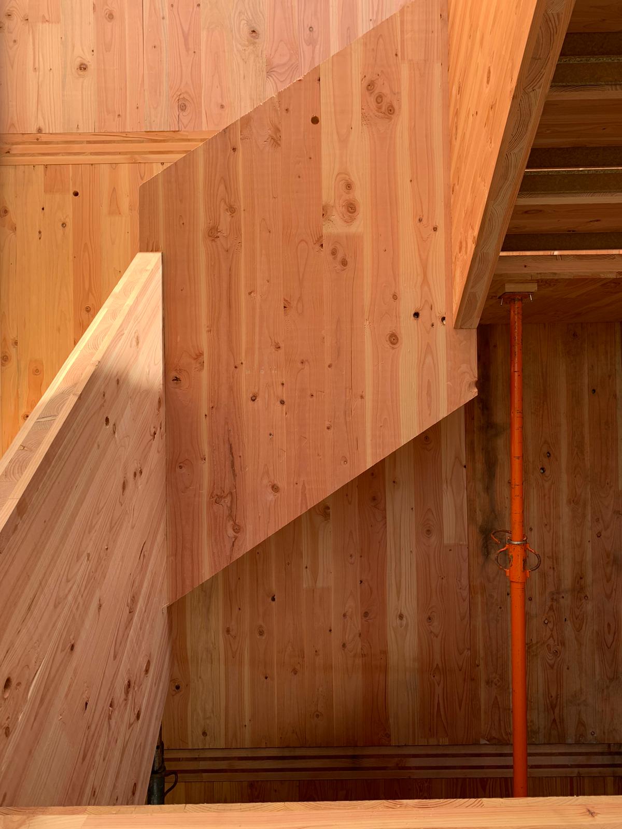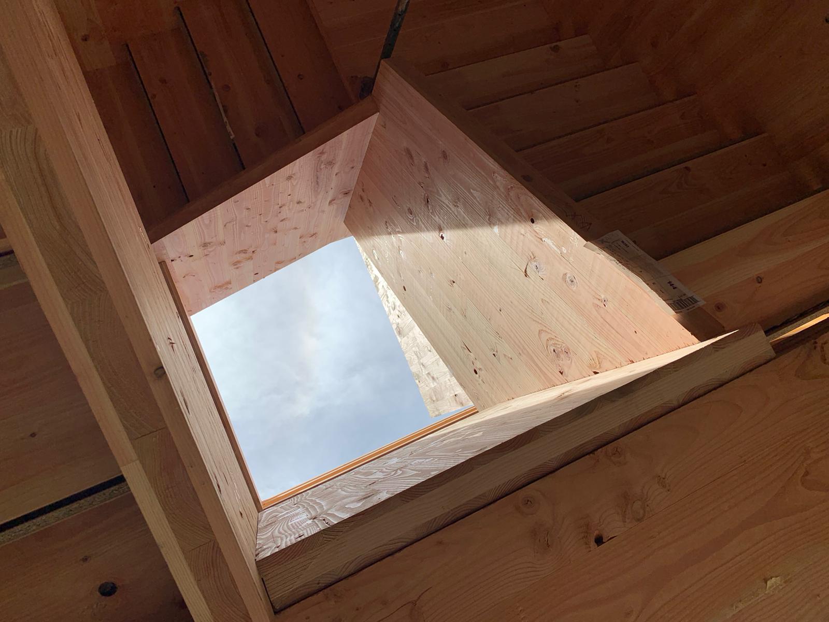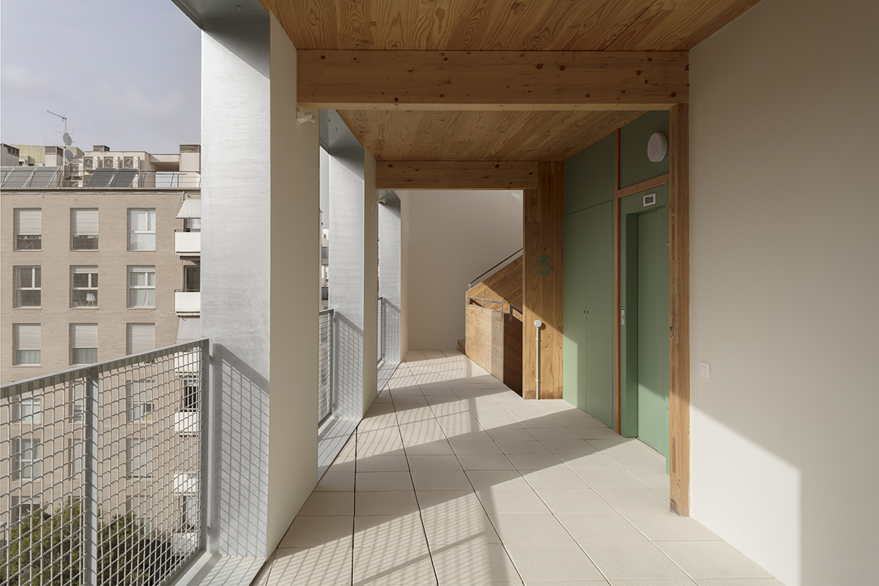La Balma cooperative housing
A project by the Sostre Cívic cooperative, which was awarded the Poblenou plot in the first public tender for municipal land for cooperative housing on lease. The project seeks to expand the range of affordable housing to cope with the escalation of prices in recent years. The building aims to combat energy poverty by reducing the cost of housing comfort by more than 50%. A socio-economic diagnosis of the population group and a participatory process were made in which the user and the community play a leading role; and be the infrastructure that accompanies them and evolves freely from three social spheres: the neighborhood, the community, housing.
Relationship with the neighborhood
It is located at the corner of Espronceda and Camí antic streets in Valencia. It is a green axis full of facilities in the neighborhood. That is why it has the main access, all the communal spaces and the vertical circulations on the north façade, opening onto the public space of the Camí antic de València.
Construction
The building has 2 types of structure that optimize the functions of each material, cost, speed of construction. In contact with the land and the street, a reinforced concrete structure is proposed. For homes and community spaces, a laminated wood structure is proposed.
YEAR: 2017
CLIENT: Civic Ceiling
LOCATION: Carrer Espronceda 131-135, Barcelona
PROJECT: Lacol and La Boqueria Workshop
COLLABORATORS: Societat Orgànica i PauS (environmental consultancy), Arkenova (engineering)
- Based on availability and blackout dates apply.
- Det kan vara en anledning till det svala intresset.
- Encore has always been one of my favorite Vegas casinos.
- Expertise: Crime, Regulation, Retail betting.
- For more information about All British Casino read on!
- How can you tell whether a brand is trustworthy or not?
- It’s a shame, but there’s collateral damage.
- LINK JACKPOTS They could go at anytime!
- Mash the 500 button over and over.
- Most importantly, which promises to be a dramatic one.
- Now why can’t I get the money that I won.
- Once wagered, you can withdraw up to £50 in cash.
- Online Casino Bonus Code – benötigt oder aktiviert?
- Stories have a little more substance and pluck.
- También tenéis las promociones más atractivas.
- The email address is not easy to find, but it’s there.
- The hallway was silent during the night.
- You'll need a double down casino sites.


