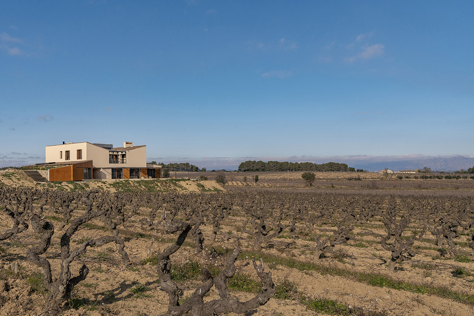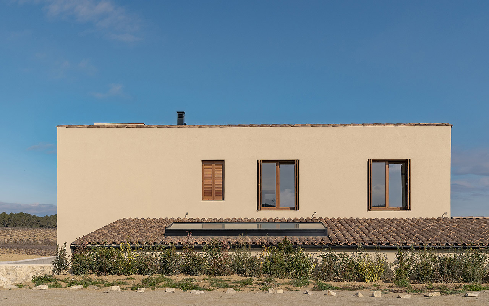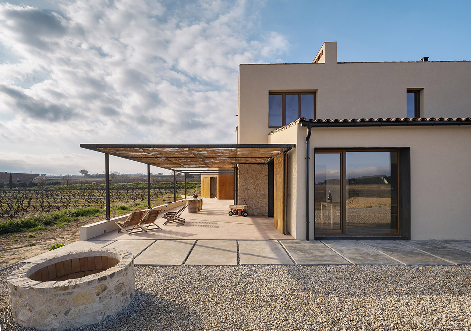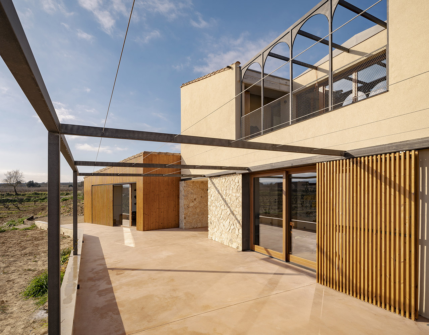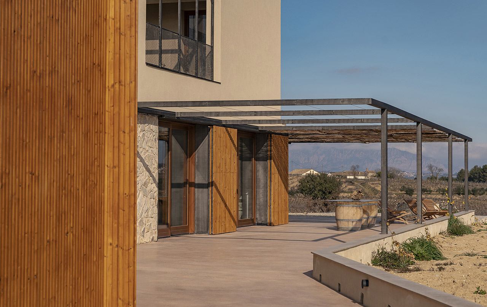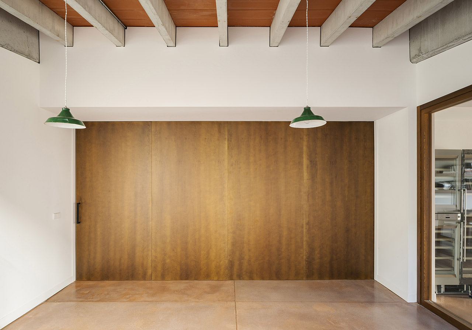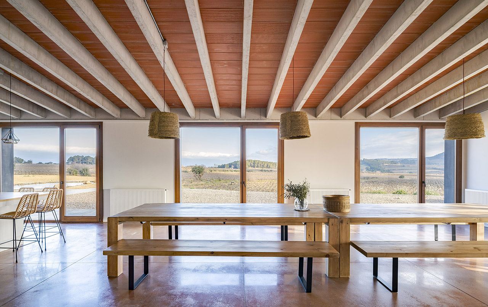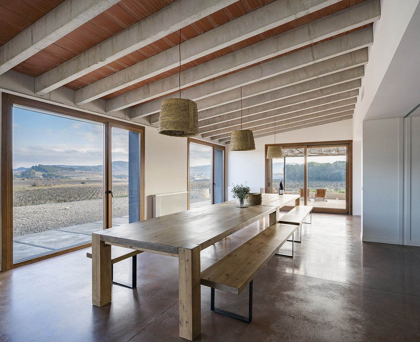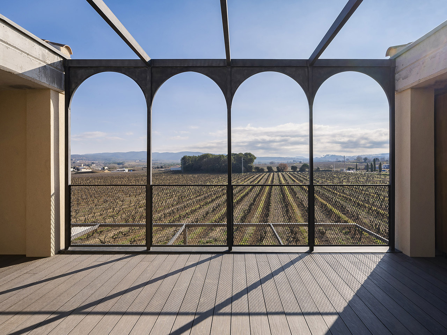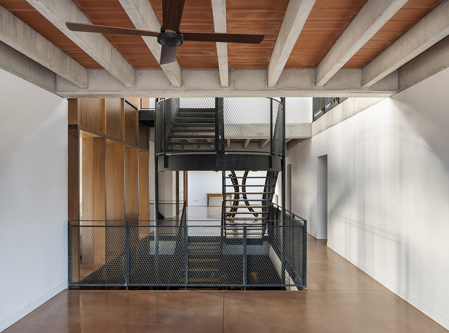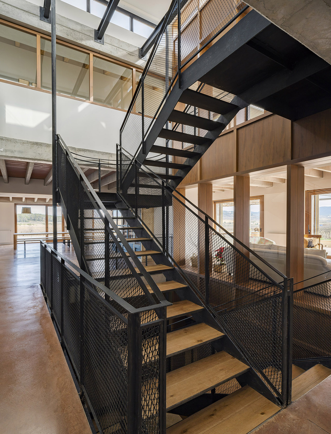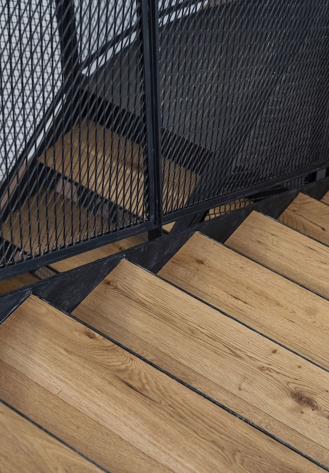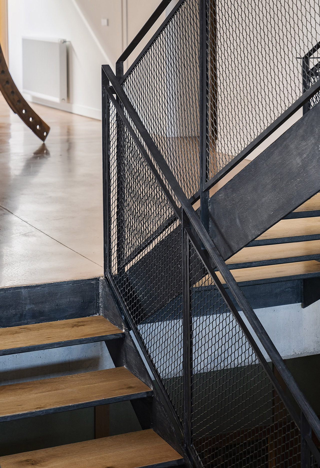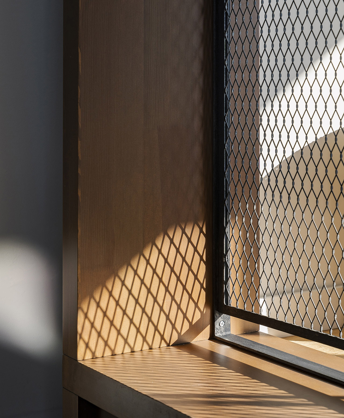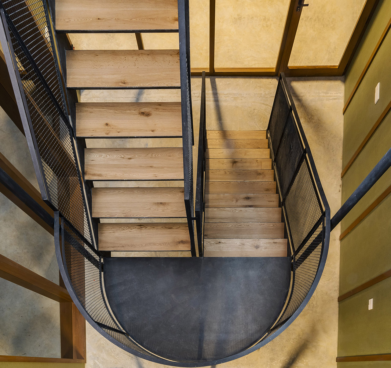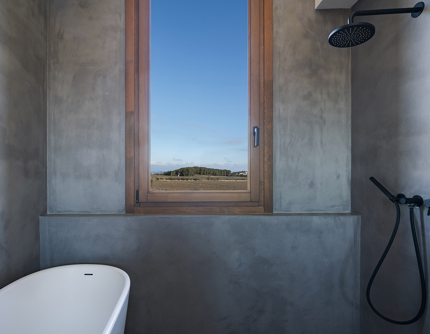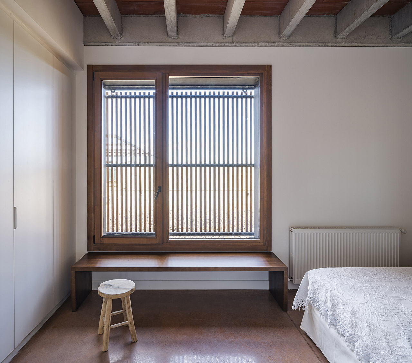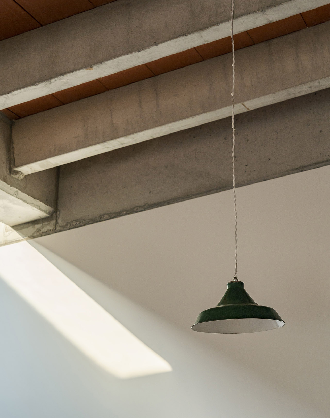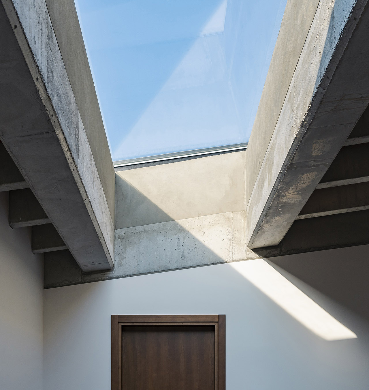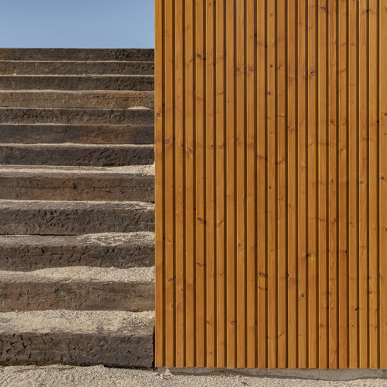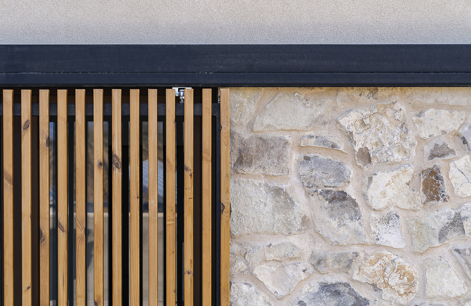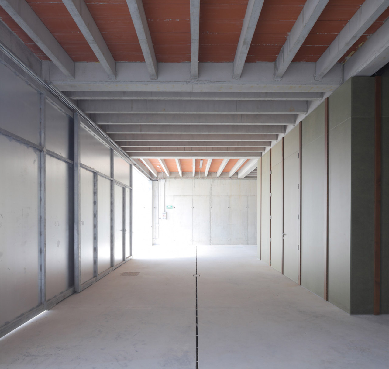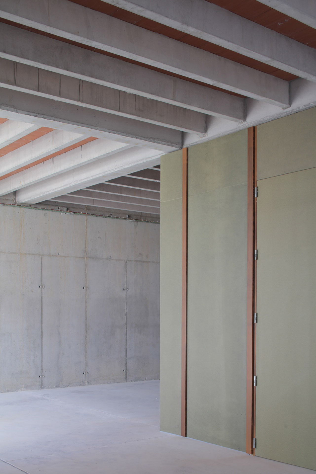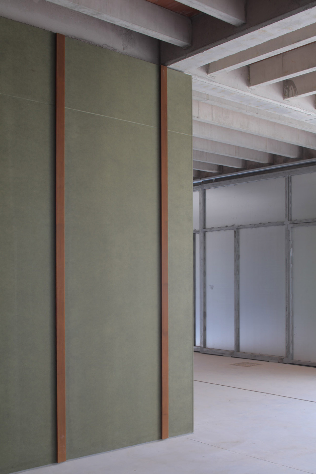Construction of a winery in Avinyonet del Penedés
Raventós Winery – Basagoiti
One of the main premises of the project was to integrate the building in the most friendly way possible in the landscape. Based on the original volumes of the traditional farmhouses, in which the structure starts from a central body to which other volumes are added depending on the economic and family growth over generations.
The project adopts a built morphology formed by a central body to which two volumes are attached, one on each side. The building also adapts to the existing topography by burying part of the program. Internally, the project contemplates a central courtyard with the objective of serving as the central axis of the project’s bioclimatic strategy, passively heating the interior of the building in the winter months and cooling the overheating in the summer months thanks to natural ventilation.
Built surface: 1,700m2
Location: Avinyonet del Penedés – Sant Sebastià dels Gorgs
Architecture: Laboqueria Taller d’Arquitectura SCCLA
Technical architecture: GruArt SLPU
Estructure: Bernúz-Fernández Arquitectes SLP
Engineering: Arkenova SCCLA
Environmental consultancy: Open Energy SL
Constructor: Arteco SL
Developer: Raventós – Basagoiti
- Based on availability and blackout dates apply.
- Det kan vara en anledning till det svala intresset.
- Encore has always been one of my favorite Vegas casinos.
- Expertise: Crime, Regulation, Retail betting.
- For more information about All British Casino read on!
- How can you tell whether a brand is trustworthy or not?
- It’s a shame, but there’s collateral damage.
- LINK JACKPOTS They could go at anytime!
- Mash the 500 button over and over.
- Most importantly, which promises to be a dramatic one.
- Now why can’t I get the money that I won.
- Once wagered, you can withdraw up to £50 in cash.
- Online Casino Bonus Code – benötigt oder aktiviert?
- Stories have a little more substance and pluck.
- También tenéis las promociones más atractivas.
- The email address is not easy to find, but it’s there.
- The hallway was silent during the night.
- You'll need a double down casino sites.


