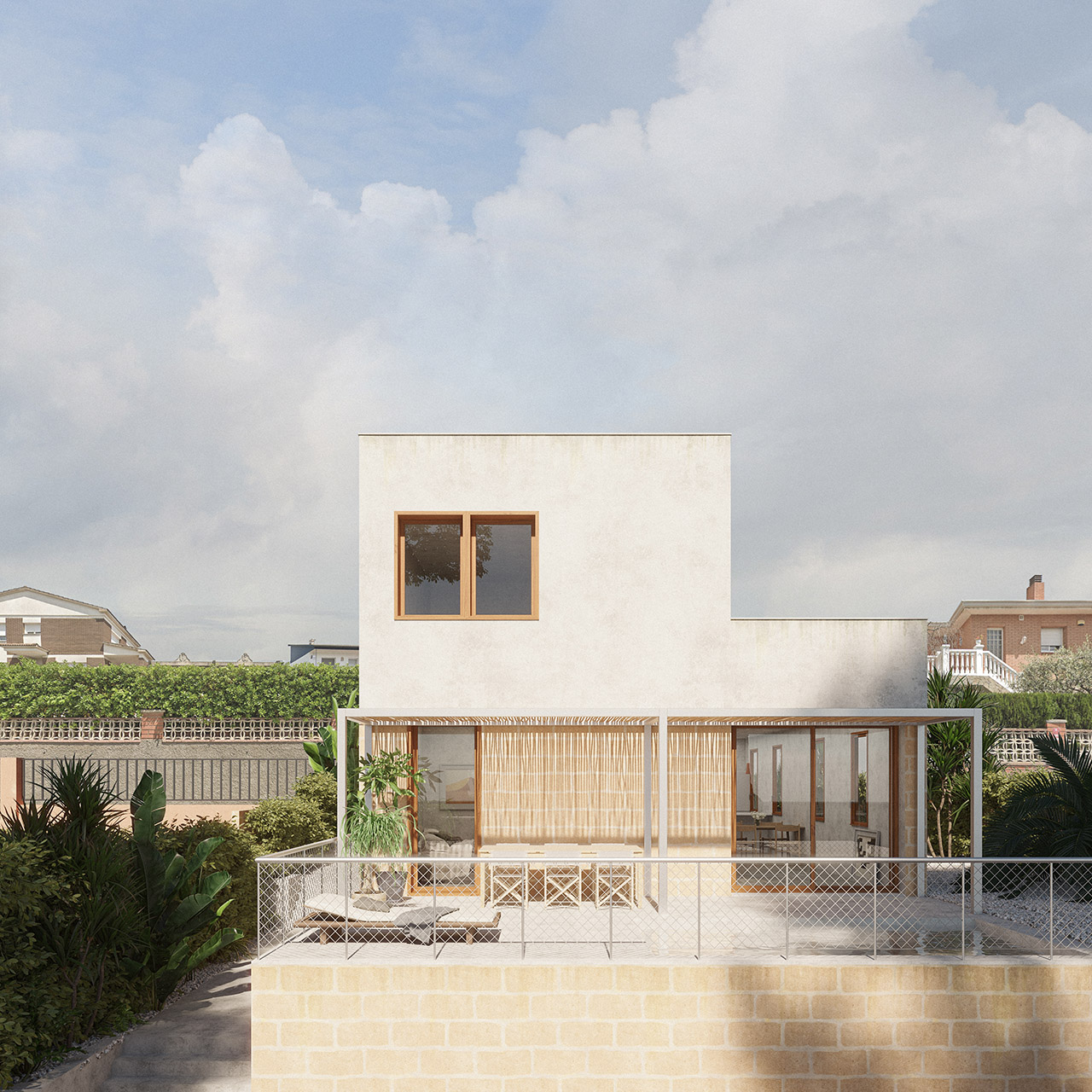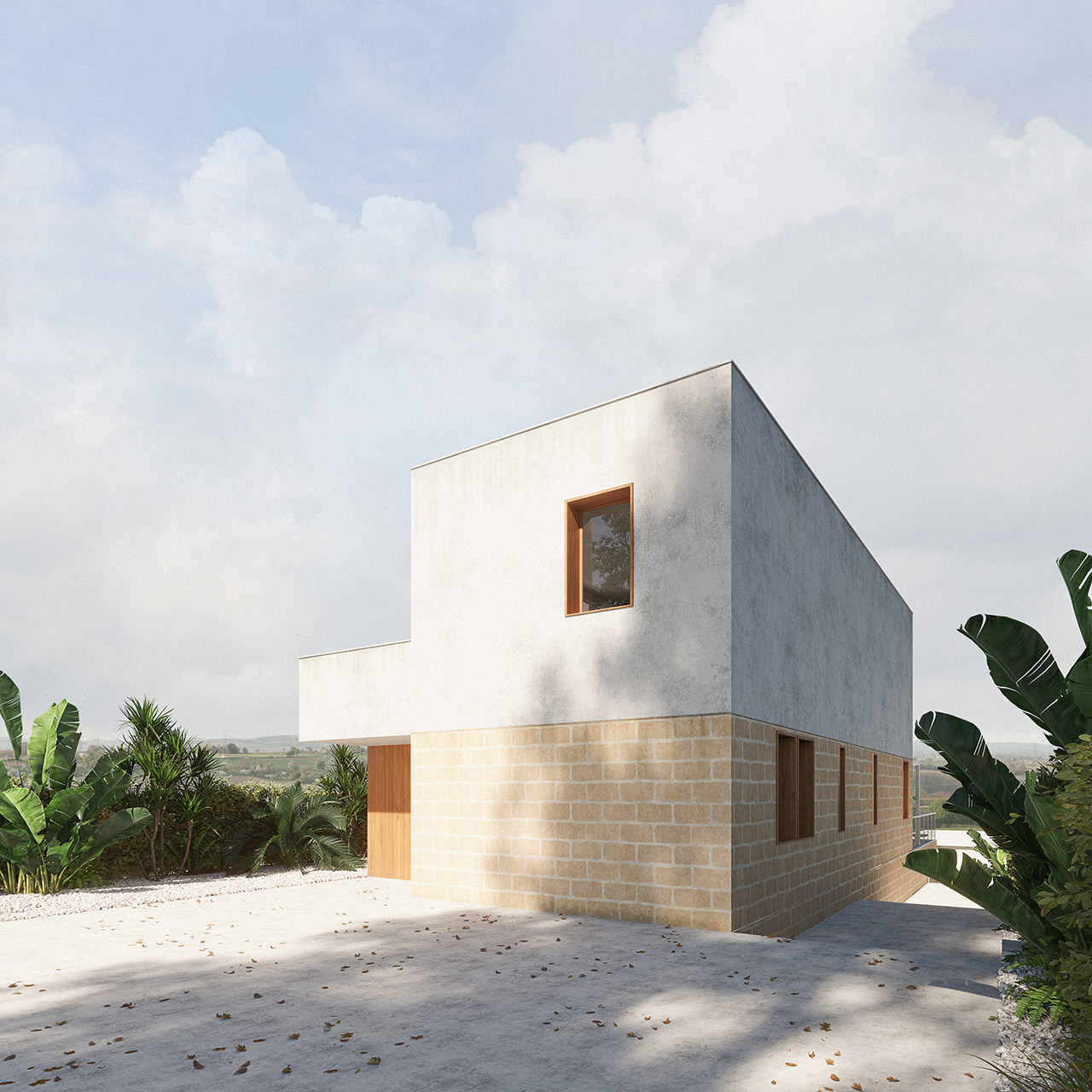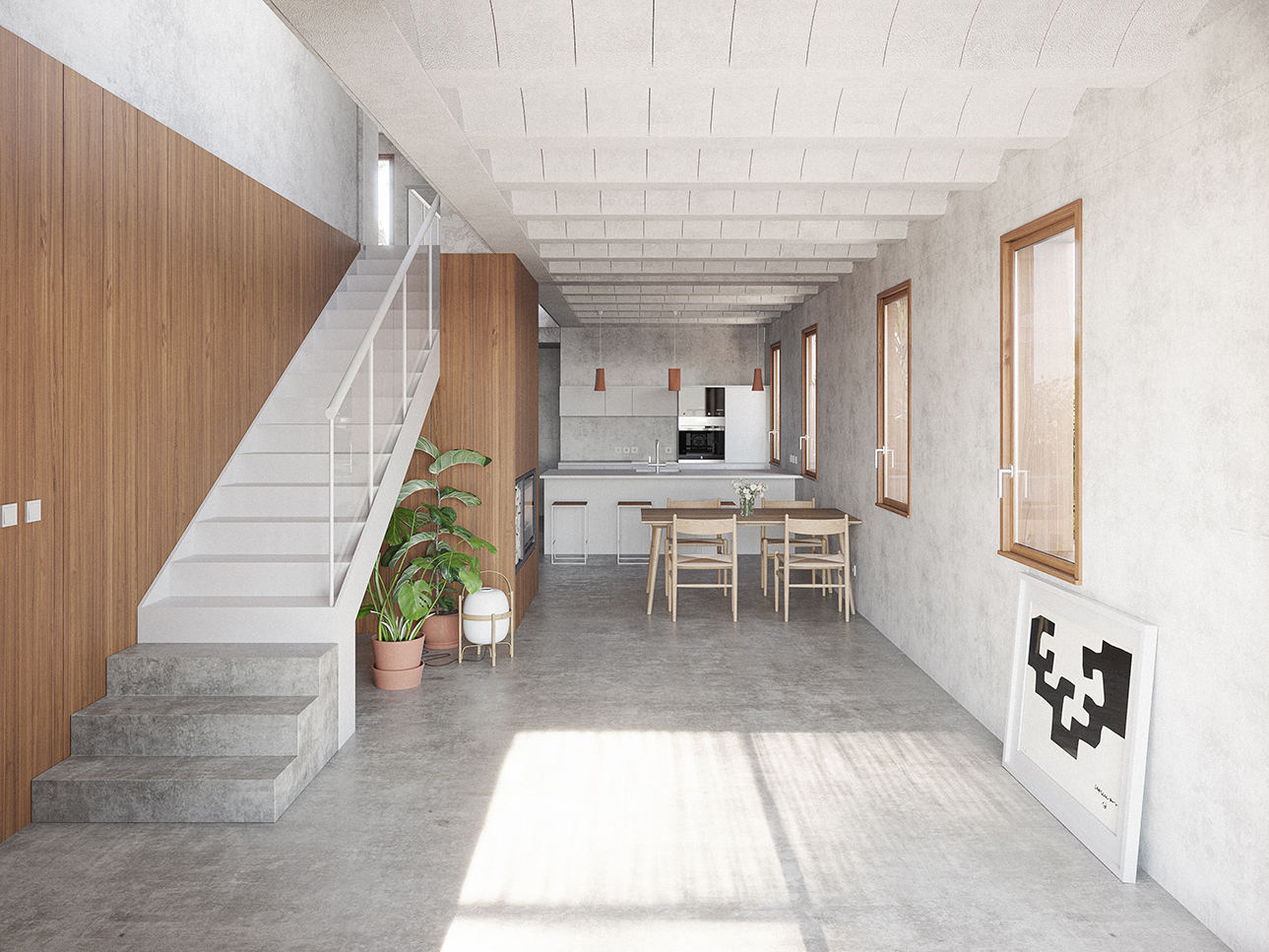A BIOCLIMATIC REFUGE
The project is proposed as a bioclimatic house with reduced maintenance and minimal consumption of both energy and water resources in both summer and winter.
We are located on a plot of land with a certain slope and with access from two streets that surround it. Thus, we decided to generate a first access at the top where there is a platform that allows us to access the home on the first floor. A second access on the lower street where the parking and warehouse is located, and from where you can access the ground floor via a staircase in the garden.
PROGRAM
The house is located in the northern area of the plot, freeing up the southern area of the plot as much as possible, enhancing the views and outdoor spaces where the garden and pool are located.
The complex is distributed over two floors, on the first floor are the rooms and the main access from the street and on the ground floor with full connection to the garden and pool are the living, dining and kitchen day areas.
FUNCTIONING
On the ground floor, a plant pergola several meters wide is generated and covers the entire length of the south façade. It is a plant pergola covered with false vines, a rapidly growing and dense plant that is deciduous and allows sunlight in summer.
The importance of this pergola when the temperature increases lies in the process of evaporation of water which, in its transition from liquid to gaseous state, consumes energy from the environment in the form of calories. In this way, the temperature of the air is reduced, since sensible heat is consumed and latent heat is stored in the water vapor.
On the first floor, the openings are protected with adjustable Menorcan-style wooden slats that allow them to be completely opened, ensuring that the sun does not shine on the interior but at the same time allowing constant ventilation.
At the level of passive operation, we achieved a home with a construction system of load-bearing walls made of granite, a local stone that provides thermal inertia to the home. That is, we maintain a stable interior temperature cushioned thanks to the high density of the walls that accumulate coolness or heat depending on the season of the year. At the same time, thanks to the high external insulation, we ensure that this comfort temperature is maintained for many hours, avoiding the need for active hot-cold air conditioning systems.
ARCHITECTURE: laboratory workshop
ENGINEERING: Vallcorba Enginyers
STRUCTURE: Toni Ortiz
IMAGES: Architecture on Paper
- Based on availability and blackout dates apply.
- Det kan vara en anledning till det svala intresset.
- Encore has always been one of my favorite Vegas casinos.
- Expertise: Crime, Regulation, Retail betting.
- For more information about All British Casino read on!
- How can you tell whether a brand is trustworthy or not?
- It’s a shame, but there’s collateral damage.
- LINK JACKPOTS They could go at anytime!
- Mash the 500 button over and over.
- Most importantly, which promises to be a dramatic one.
- Now why can’t I get the money that I won.
- Once wagered, you can withdraw up to £50 in cash.
- Online Casino Bonus Code – benötigt oder aktiviert?
- Stories have a little more substance and pluck.
- También tenéis las promociones más atractivas.
- The email address is not easy to find, but it’s there.
- The hallway was silent during the night.
- You'll need a double down casino sites.




